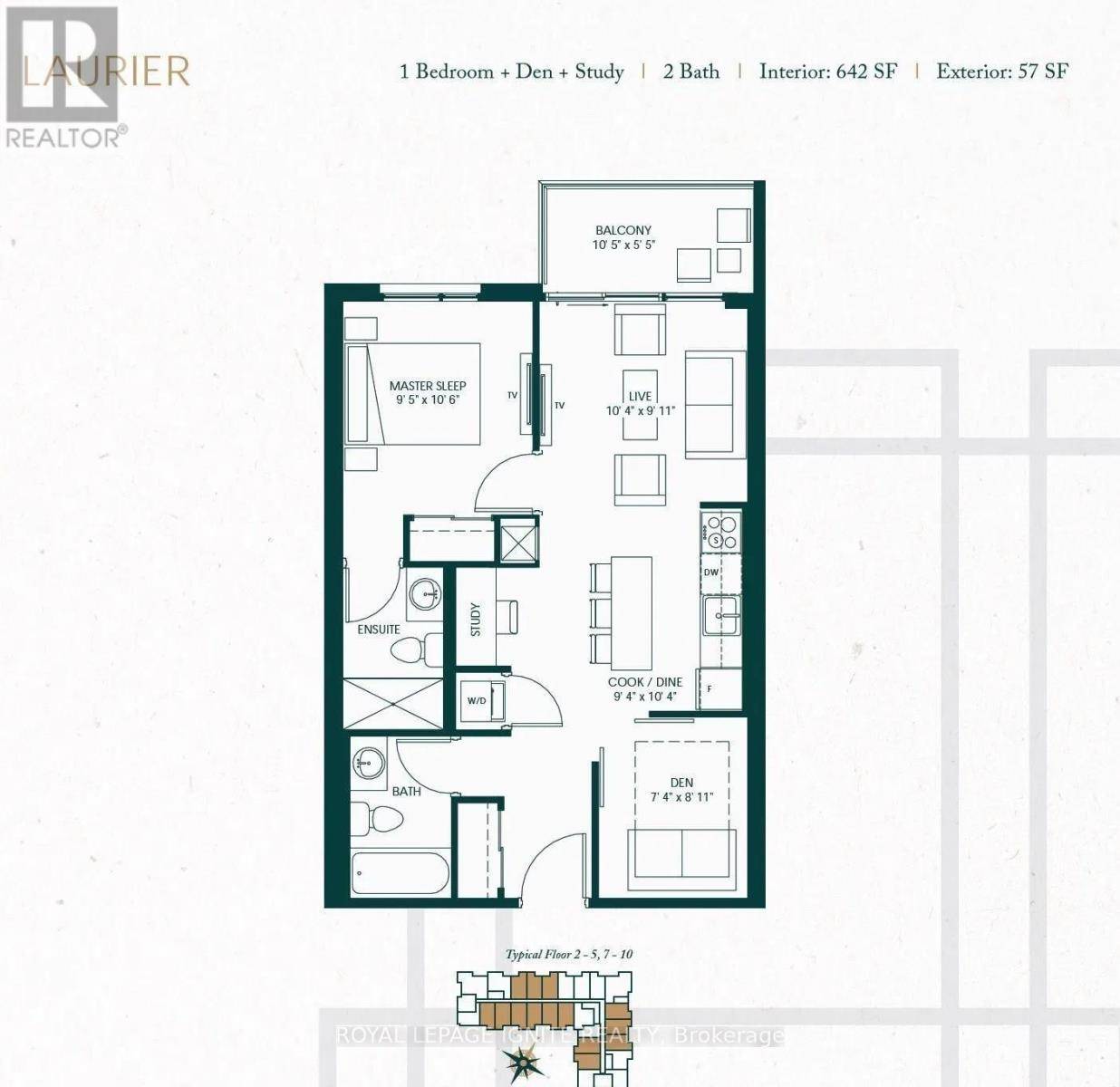575 Conklin RD #525 Brant (brantford Twp), ON N3T0Y2
UPDATED:
Key Details
Property Type Condo
Sub Type Condominium/Strata
Listing Status Active
Purchase Type For Rent
Square Footage 600 sqft
Subdivision Brantford Twp
MLS® Listing ID X12295909
Bedrooms 2
Property Sub-Type Condominium/Strata
Source Toronto Regional Real Estate Board
Property Description
Location
Province ON
Rooms
Kitchen 1.0
Extra Room 1 Main level 3.17 m X 2.78 m Living room
Extra Room 2 Main level 3.17 m X 2.87 m Dining room
Extra Room 3 Main level 3.17 m X 2.87 m Kitchen
Extra Room 4 Main level 3.32 m X 3.05 m Primary Bedroom
Extra Room 5 Main level 3.05 m X 2.14 m Den
Interior
Heating Forced air
Cooling Central air conditioning
Flooring Laminate
Exterior
Parking Features Yes
Community Features Pet Restrictions, Community Centre
View Y/N No
Total Parking Spaces 1
Private Pool No
Others
Ownership Condominium/Strata
Acceptable Financing Monthly
Listing Terms Monthly




