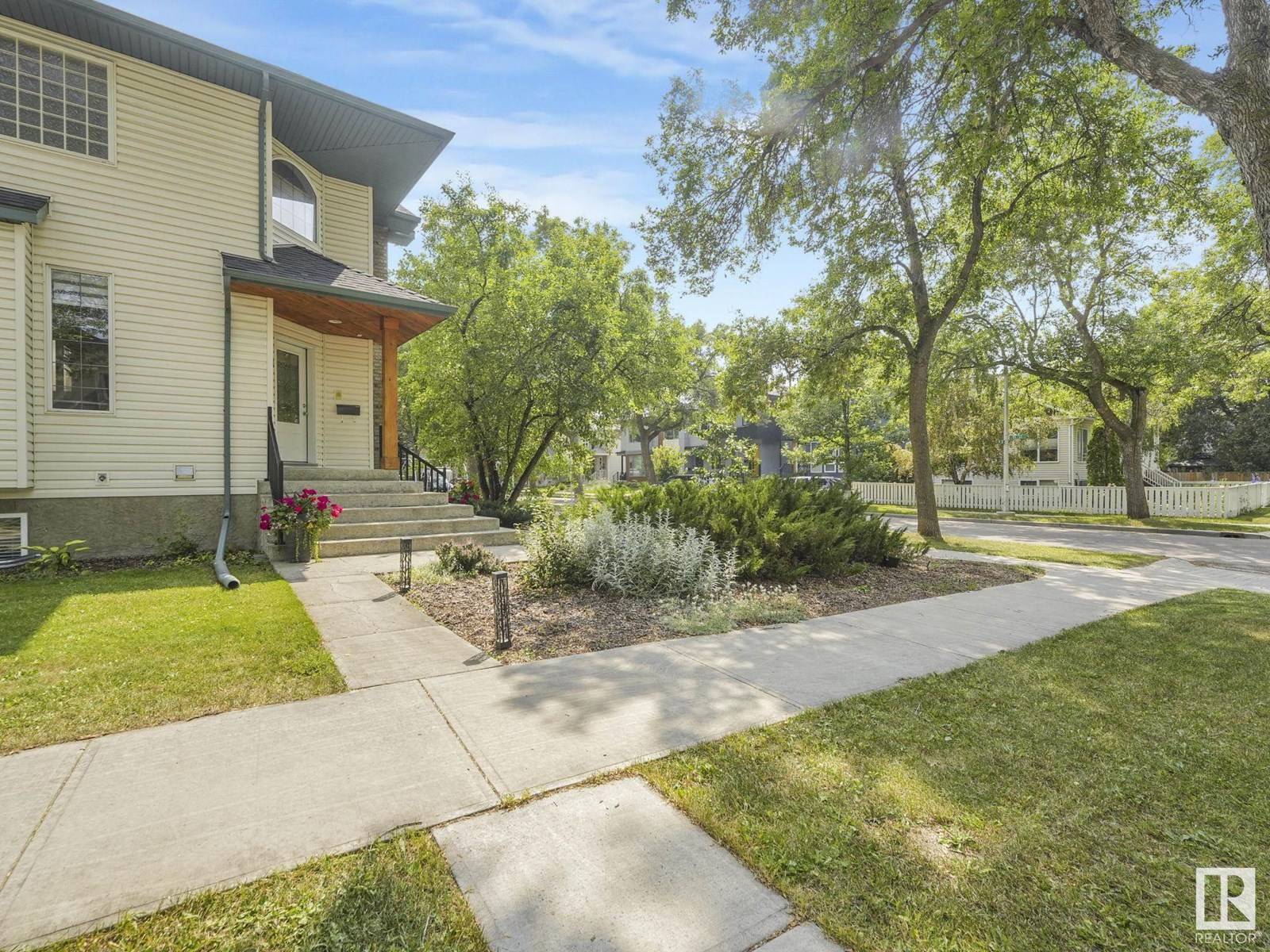8849 91 ST NW Edmonton, AB T6C3N3
UPDATED:
Key Details
Property Type Single Family Home
Sub Type Freehold
Listing Status Active
Purchase Type For Sale
Square Footage 2,672 sqft
Price per Sqft $354
Subdivision Bonnie Doon
MLS® Listing ID E4448545
Bedrooms 6
Half Baths 1
Year Built 2004
Lot Size 5,950 Sqft
Acres 0.1366048
Property Sub-Type Freehold
Source REALTORS® Association of Edmonton
Property Description
Location
Province AB
Rooms
Kitchen 1.0
Extra Room 1 Basement 4.41 m X 4.39 m Bedroom 4
Extra Room 2 Basement 3.49 m X 3.33 m Bedroom 5
Extra Room 3 Basement Measurements not available Bedroom 6
Extra Room 4 Basement 3.06 m X 4.02 m Laundry room
Extra Room 5 Main level 4.27 m X 4.85 m Living room
Extra Room 6 Main level 4.9 m X 4.2 m Dining room
Interior
Heating Forced air
Cooling Central air conditioning
Fireplaces Type Unknown
Exterior
Parking Features Yes
Fence Fence
View Y/N No
Total Parking Spaces 4
Private Pool No
Building
Story 2
Others
Ownership Freehold
Virtual Tour https://listings.virtualxposure.com/sites/openrjz/unbranded




