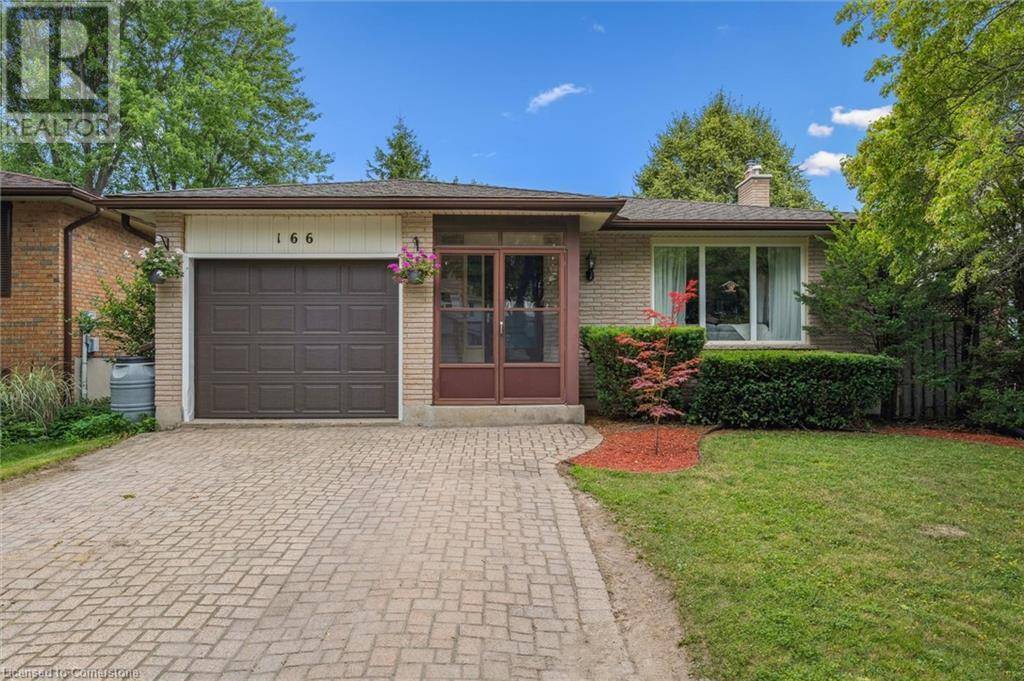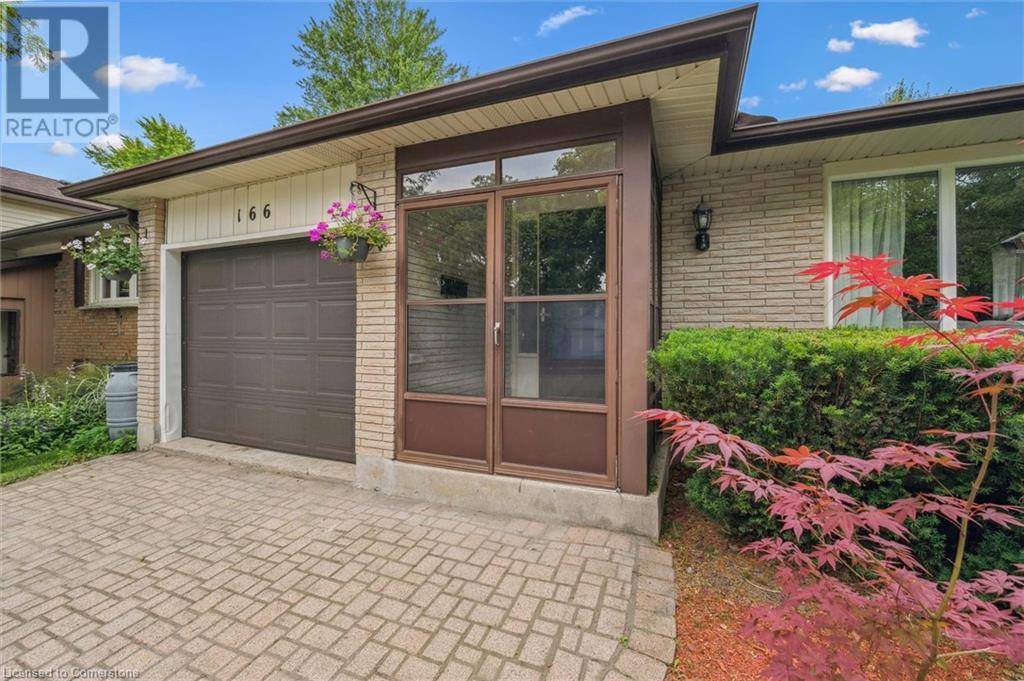166 WINDING Way Kitchener, ON N2N1N5
OPEN HOUSE
Sun Jul 20, 2:30pm - 4:00pm
UPDATED:
Key Details
Property Type Single Family Home
Sub Type Freehold
Listing Status Active
Purchase Type For Sale
Square Footage 1,312 sqft
Price per Sqft $518
Subdivision 337 - Forest Heights
MLS® Listing ID 40751973
Bedrooms 3
Year Built 1978
Property Sub-Type Freehold
Source Cornerstone - Waterloo Region
Property Description
Location
Province ON
Rooms
Kitchen 1.0
Extra Room 1 Second level Measurements not available 4pc Bathroom
Extra Room 2 Second level 12'9'' x 9'2'' Bedroom
Extra Room 3 Second level 12'3'' x 10'0'' Primary Bedroom
Extra Room 4 Basement 22'5'' x 20'7'' Bonus Room
Extra Room 5 Lower level 14'4'' x 12'2'' Family room
Extra Room 6 Lower level 9'8'' x 9'2'' Bedroom
Interior
Heating Forced air,
Cooling Central air conditioning
Fireplaces Number 1
Exterior
Parking Features Yes
Fence Partially fenced
Community Features School Bus
View Y/N No
Total Parking Spaces 3
Private Pool No
Building
Sewer Municipal sewage system
Others
Ownership Freehold




