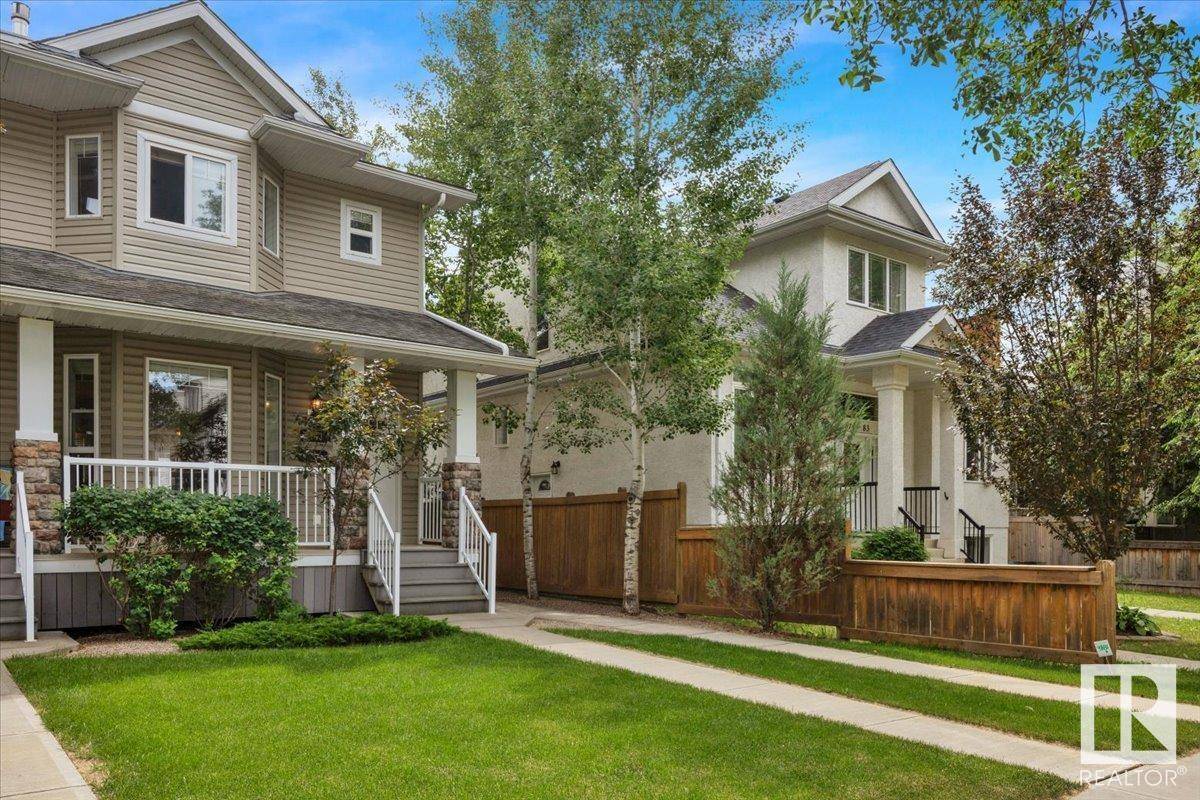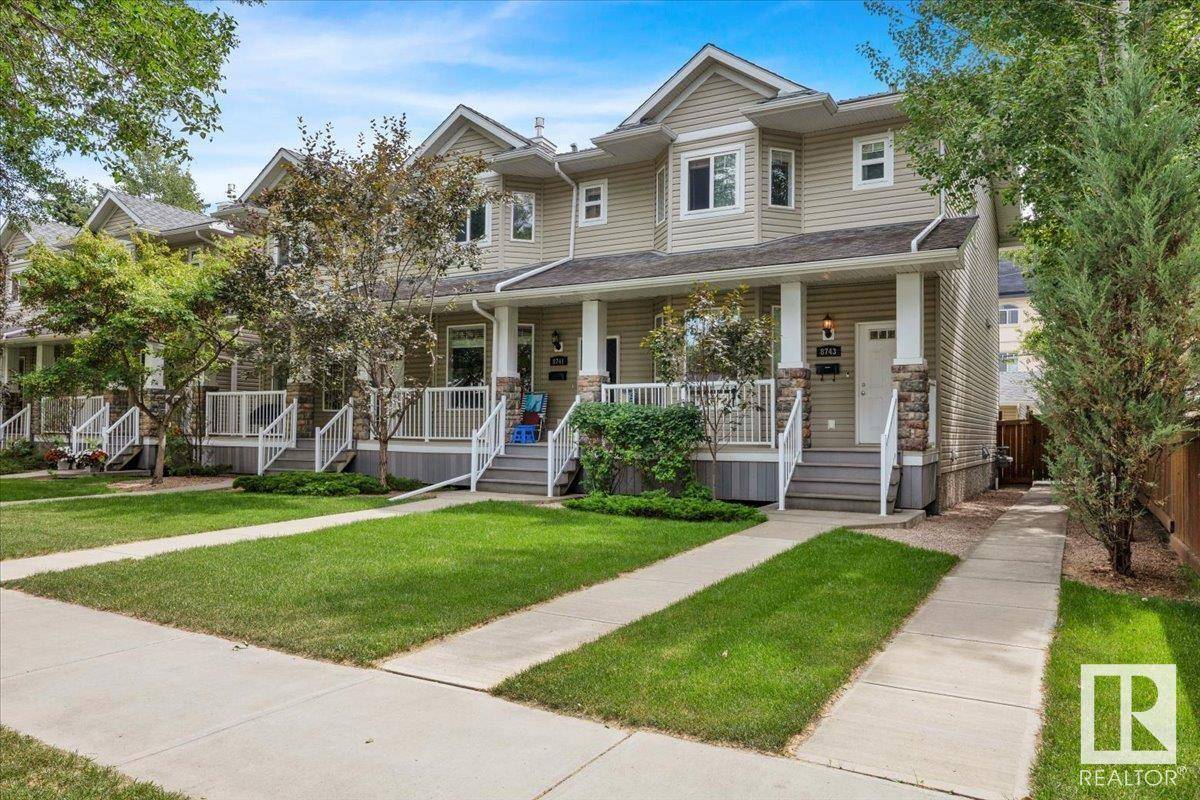8743 83 AV NW Edmonton, AB T6C1B2
UPDATED:
Key Details
Property Type Townhouse
Sub Type Townhouse
Listing Status Active
Purchase Type For Sale
Square Footage 1,326 sqft
Price per Sqft $346
Subdivision Bonnie Doon
MLS® Listing ID E4448505
Bedrooms 3
Half Baths 2
Condo Fees $275/mo
Year Built 2008
Lot Size 2,907 Sqft
Acres 0.06675058
Property Sub-Type Townhouse
Source REALTORS® Association of Edmonton
Property Description
Location
Province AB
Rooms
Kitchen 1.0
Extra Room 1 Lower level Measurements not available Recreation room
Extra Room 2 Lower level Measurements not available Laundry room
Extra Room 3 Main level 4.34 m X 3.45 m Living room
Extra Room 4 Main level 3.94 m X 3.29 m Dining room
Extra Room 5 Main level 4.48 m X 3.64 m Kitchen
Extra Room 6 Upper Level 4.1 m X 3.3 m Primary Bedroom
Interior
Heating Forced air
Fireplaces Type Unknown
Exterior
Parking Features Yes
Fence Fence
View Y/N No
Private Pool No
Building
Story 2
Others
Ownership Condominium/Strata




