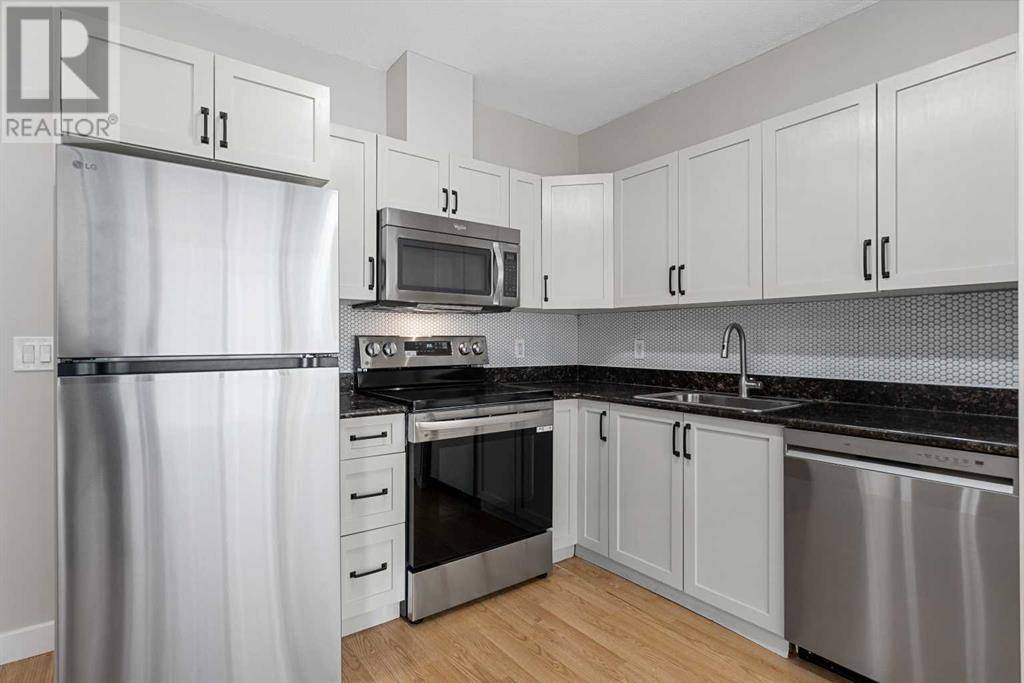508, 3820 Brentwood Road NW Calgary, AB T2L2L5
UPDATED:
Key Details
Property Type Condo
Sub Type Condominium/Strata
Listing Status Active
Purchase Type For Sale
Square Footage 746 sqft
Price per Sqft $509
Subdivision Brentwood
MLS® Listing ID A2237398
Bedrooms 2
Condo Fees $566/mo
Year Built 2014
Property Sub-Type Condominium/Strata
Source Calgary Real Estate Board
Property Description
Location
Province AB
Rooms
Kitchen 1.0
Extra Room 1 Main level 11.33 Ft x 8.67 Ft Living room
Extra Room 2 Main level 8.75 Ft x 8.17 Ft Kitchen
Extra Room 3 Main level 8.67 Ft x 3.33 Ft Dining room
Extra Room 4 Main level 11.92 Ft x 9.58 Ft Primary Bedroom
Extra Room 5 Main level 11.92 Ft x 8.83 Ft Bedroom
Extra Room 6 Main level 9.33 Ft x 4.92 Ft 4pc Bathroom
Interior
Heating Forced air,
Cooling Central air conditioning
Flooring Laminate
Exterior
Parking Features Yes
View Y/N No
Total Parking Spaces 1
Private Pool No
Building
Story 19
Others
Ownership Condominium/Strata




