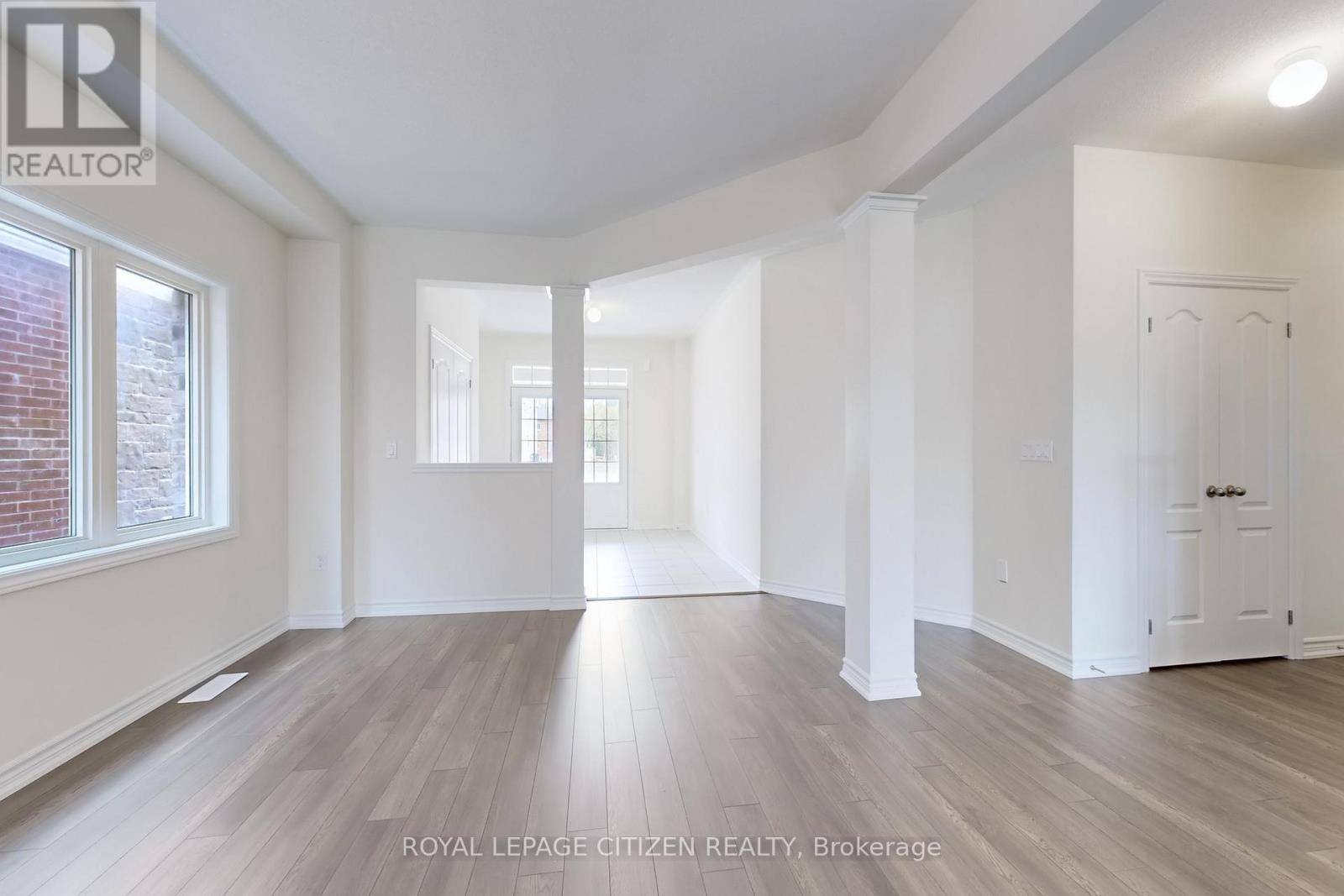123 CLIFF THOMPSON CRESCENT Georgina (sutton & Jackson's Point), ON L0E1R0
UPDATED:
Key Details
Property Type Single Family Home
Sub Type Freehold
Listing Status Active
Purchase Type For Sale
Square Footage 2,500 sqft
Price per Sqft $435
Subdivision Sutton & Jackson'S Point
MLS® Listing ID N12292363
Bedrooms 4
Half Baths 1
Property Sub-Type Freehold
Source Toronto Regional Real Estate Board
Property Description
Location
Province ON
Rooms
Kitchen 1.0
Extra Room 1 Second level 3.95 m X 5.48 m Primary Bedroom
Extra Room 2 Second level 4.27 m X 3.35 m Bedroom 2
Extra Room 3 Second level 3.35 m X 3.66 m Bedroom 3
Extra Room 4 Second level 3.66 m X 3.05 m Bedroom 4
Extra Room 5 Second level Measurements not available Laundry room
Extra Room 6 Main level 4.56 m X 3.34 m Kitchen
Interior
Heating Forced air
Cooling Central air conditioning
Flooring Tile, Hardwood
Exterior
Parking Features Yes
View Y/N No
Total Parking Spaces 4
Private Pool No
Building
Story 2
Sewer Sanitary sewer
Others
Ownership Freehold
Virtual Tour https://www.winsold.com/tour/359687




