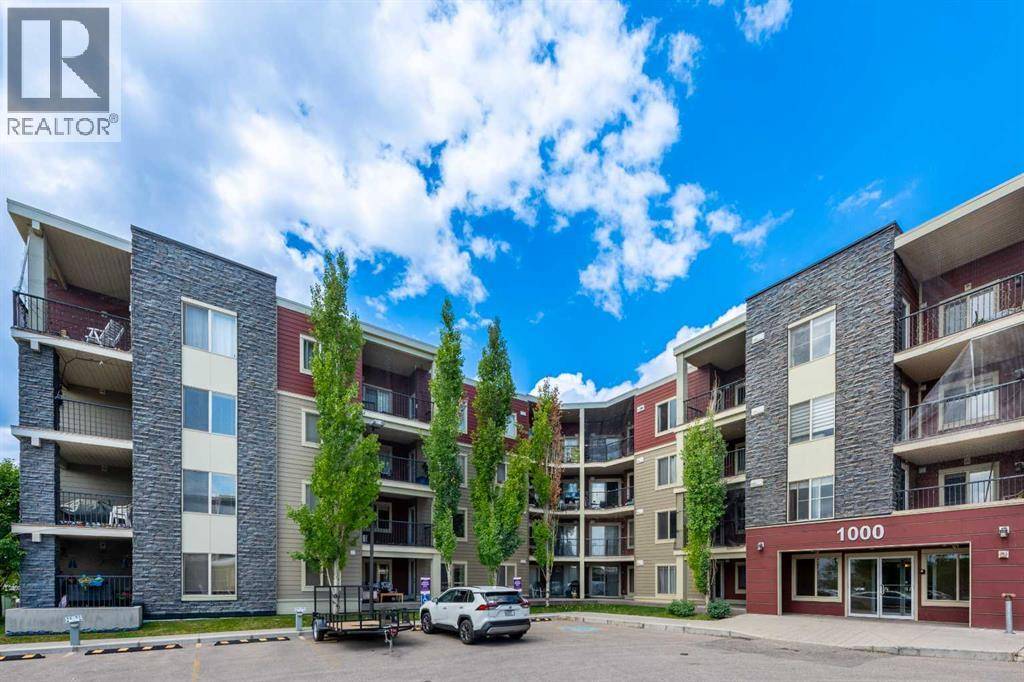408, 5 Saddlestone Way NE Calgary, AB T3J0S2
UPDATED:
Key Details
Property Type Condo
Sub Type Condominium/Strata
Listing Status Active
Purchase Type For Sale
Square Footage 591 sqft
Price per Sqft $380
Subdivision Saddle Ridge
MLS® Listing ID A2240739
Bedrooms 1
Condo Fees $330/mo
Year Built 2014
Property Sub-Type Condominium/Strata
Source Calgary Real Estate Board
Property Description
Location
Province AB
Rooms
Kitchen 1.0
Extra Room 1 Main level 8.67 Ft x 8.83 Ft 4pc Bathroom
Extra Room 2 Main level 12.50 Ft x 11.67 Ft Bedroom
Extra Room 3 Main level 11.42 Ft x 7.33 Ft Den
Extra Room 4 Main level 6.08 Ft x 11.17 Ft Dining room
Extra Room 5 Main level 7.92 Ft x 8.17 Ft Kitchen
Extra Room 6 Main level 12.25 Ft x 11.08 Ft Living room
Interior
Heating Baseboard heaters
Cooling None
Flooring Vinyl Plank
Exterior
Parking Features Yes
Community Features Lake Privileges, Pets Allowed With Restrictions
View Y/N No
Total Parking Spaces 1
Private Pool No
Building
Story 4
Others
Ownership Condominium/Strata
Virtual Tour https://youriguide.com/408_5_saddlestone_way_calgary_ab/




