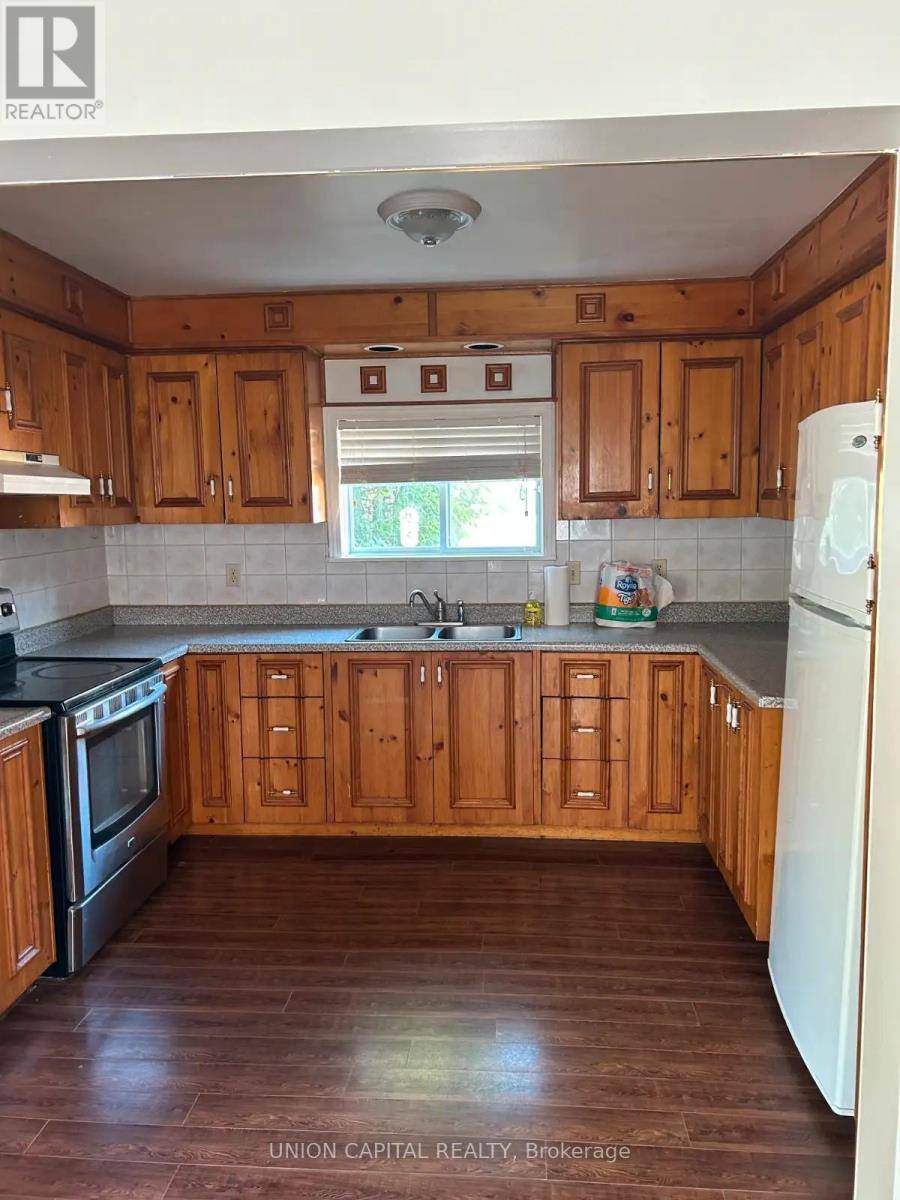74 37TH STREET N Wasaga Beach, ON L9Z2B5
UPDATED:
Key Details
Property Type Single Family Home
Sub Type Freehold
Listing Status Active
Purchase Type For Rent
Square Footage 1,500 sqft
Subdivision Wasaga Beach
MLS® Listing ID S12290975
Bedrooms 3
Property Sub-Type Freehold
Source Toronto Regional Real Estate Board
Property Description
Location
Province ON
Rooms
Kitchen 1.0
Extra Room 1 Second level 3.17 m X 4.74 m Primary Bedroom
Extra Room 2 Second level 2.99 m X 4.01 m Bedroom
Extra Room 3 Second level 4.06 m X 2.99 m Bedroom
Extra Room 4 Main level 4.67 m X 5.94 m Living room
Extra Room 5 Main level 3.42 m X 2.87 m Kitchen
Extra Room 6 Main level 4.01 m X 5.89 m Other
Interior
Heating Forced air
Cooling Central air conditioning
Exterior
Parking Features No
Fence Fenced yard
Community Features Community Centre
View Y/N No
Total Parking Spaces 4
Private Pool No
Building
Story 2
Sewer Sanitary sewer
Others
Ownership Freehold
Acceptable Financing Monthly
Listing Terms Monthly




