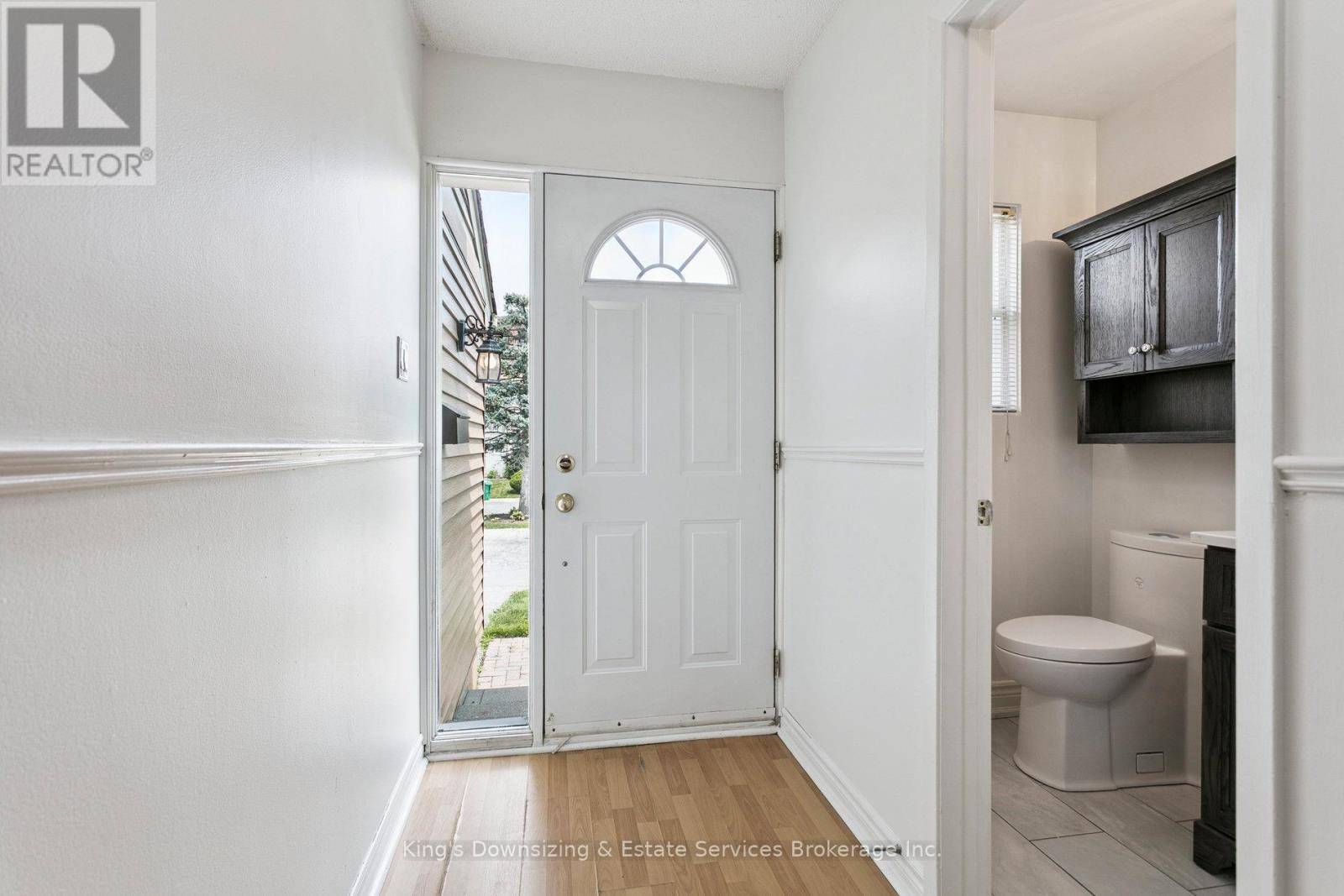3500 Glen Erin DR #55 Mississauga (erin Mills), ON L5L1W6
UPDATED:
Key Details
Property Type Townhouse
Sub Type Townhouse
Listing Status Active
Purchase Type For Sale
Square Footage 1,200 sqft
Price per Sqft $583
Subdivision Erin Mills
MLS® Listing ID W12290759
Bedrooms 3
Half Baths 1
Condo Fees $519/mo
Property Sub-Type Townhouse
Source Toronto Regional Real Estate Board
Property Description
Location
Province ON
Rooms
Kitchen 1.0
Extra Room 1 Second level 5.21 m X 3 m Primary Bedroom
Extra Room 2 Second level 2.72 m X 4.09 m Bedroom 2
Extra Room 3 Second level 2.95 m X 4.09 m Bedroom 3
Extra Room 4 Basement 5.84 m X 4.45 m Recreational, Games room
Extra Room 5 Ground level 2.79 m X 3.33 m Kitchen
Extra Room 6 Ground level 2.79 m X 2.84 m Dining room
Interior
Heating Forced air
Cooling Central air conditioning
Flooring Laminate
Exterior
Parking Features Yes
Fence Fenced yard
Community Features Pet Restrictions, School Bus
View Y/N No
Total Parking Spaces 2
Private Pool Yes
Building
Story 2
Others
Ownership Condominium/Strata
Virtual Tour https://sites.odyssey3d.ca/mls/201565486




