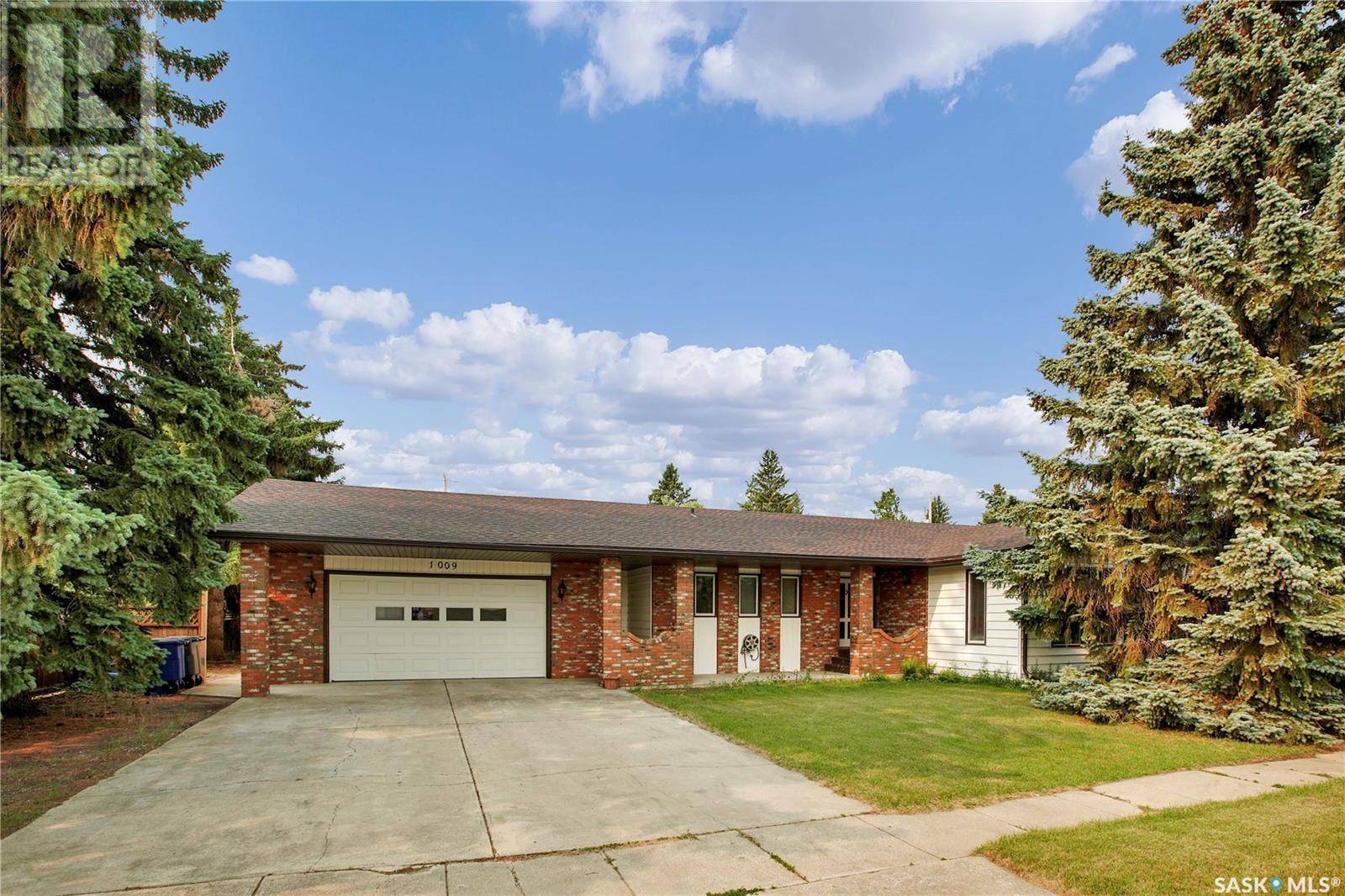1009 8th STREET Rosthern, SK S0K3R0
UPDATED:
Key Details
Property Type Single Family Home
Sub Type Freehold
Listing Status Active
Purchase Type For Sale
Square Footage 1,724 sqft
Price per Sqft $225
MLS® Listing ID SK012928
Style Bungalow
Bedrooms 5
Year Built 1978
Lot Size 0.265 Acres
Acres 11556.0
Property Sub-Type Freehold
Source Saskatchewan REALTORS® Association
Property Description
Location
Province SK
Rooms
Kitchen 1.0
Extra Room 1 Basement 12 ft X 9 ft Storage
Extra Room 2 Basement 19 ft , 5 in X 15 ft , 2 in Family room
Extra Room 3 Basement 5 ft , 11 in X 5 ft , 7 in 2pc Bathroom
Extra Room 4 Basement 12 ft , 1 in X 11 ft , 3 in Bedroom
Extra Room 5 Basement 12 ft , 11 in X 11 ft Storage
Extra Room 6 Basement 8 ft , 6 in X 7 ft , 7 in 4pc Bathroom
Interior
Heating Forced air,
Cooling Central air conditioning
Fireplaces Type Conventional
Exterior
Parking Features Yes
Fence Fence
View Y/N No
Private Pool No
Building
Lot Description Lawn, Garden Area
Story 1
Architectural Style Bungalow
Others
Ownership Freehold




