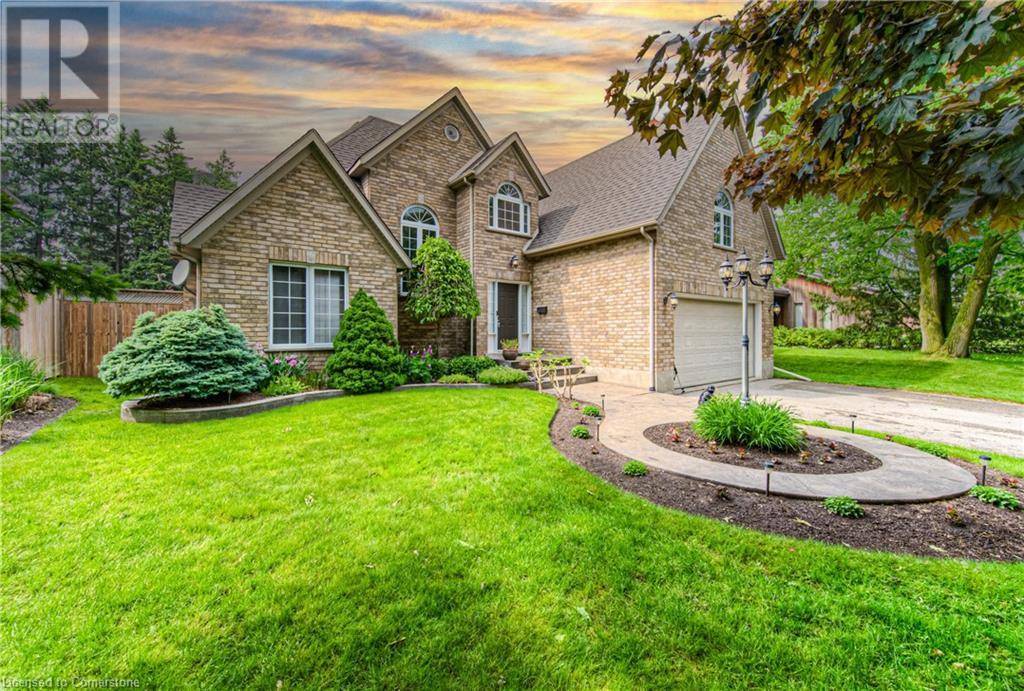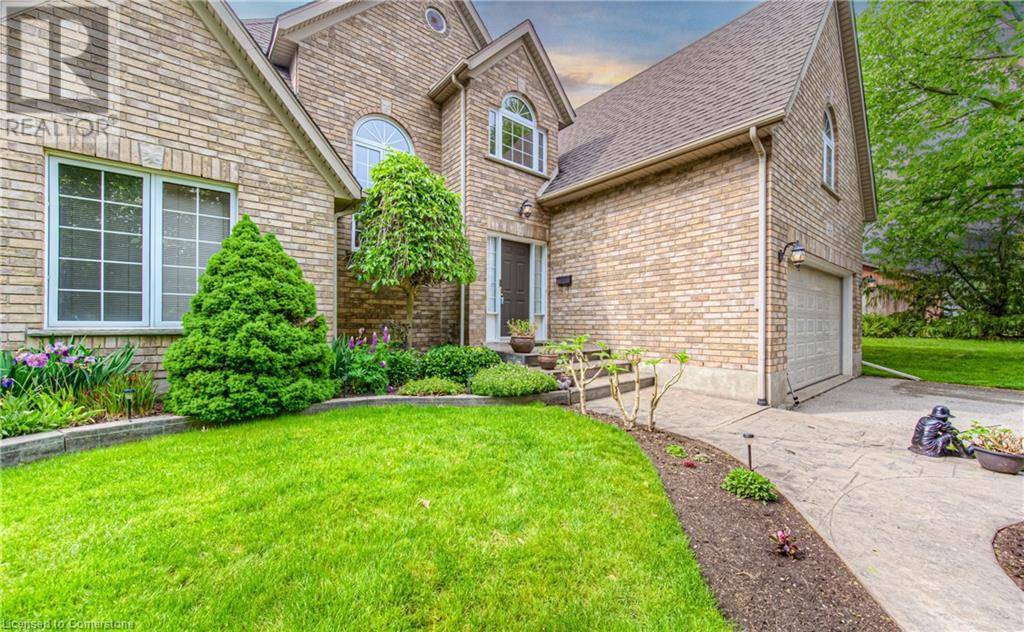416 FORESTLAWN Road Waterloo, ON N2K2J6
UPDATED:
Key Details
Property Type Single Family Home
Sub Type Freehold
Listing Status Active
Purchase Type For Sale
Square Footage 2,392 sqft
Price per Sqft $543
Subdivision 120 - Lexington/Lincoln Village
MLS® Listing ID 40750301
Style 2 Level
Bedrooms 4
Half Baths 1
Year Built 1998
Property Sub-Type Freehold
Source Cornerstone - Waterloo Region
Property Description
Location
Province ON
Rooms
Kitchen 1.0
Extra Room 1 Second level 5'5'' x 10'3'' 4pc Bathroom
Extra Room 2 Second level 19'6'' x 20'8'' Bedroom
Extra Room 3 Second level 12'2'' x 10'3'' Bedroom
Extra Room 4 Second level 11'7'' x 10'1'' Bedroom
Extra Room 5 Basement 46'11'' x 30'10'' Other
Extra Room 6 Main level 9'11'' x 11'5'' Kitchen
Interior
Heating Forced air,
Cooling Central air conditioning
Fireplaces Number 1
Exterior
Parking Features Yes
Fence Fence
Community Features Quiet Area, Community Centre
View Y/N No
Total Parking Spaces 8
Private Pool No
Building
Lot Description Lawn sprinkler, Landscaped
Story 2
Sewer Municipal sewage system
Architectural Style 2 Level
Others
Ownership Freehold
Virtual Tour https://yourmagnoliagroup.ca/416ForestlawnRoadVT




