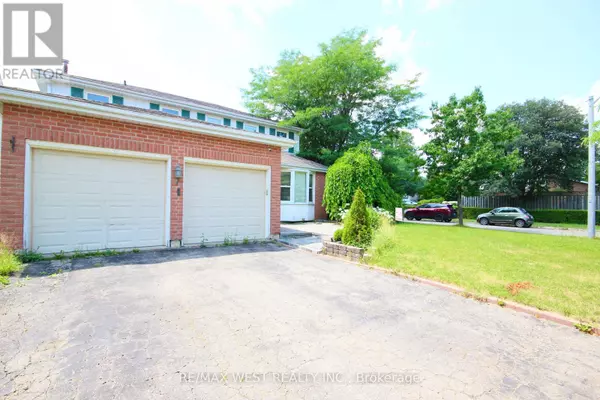7 MCGILLIVARY CRESCENT Brampton (central Park), ON L6S3P6
UPDATED:
Key Details
Property Type Single Family Home
Sub Type Freehold
Listing Status Active
Purchase Type For Rent
Square Footage 1,500 sqft
Subdivision Central Park
MLS® Listing ID W12283367
Bedrooms 4
Half Baths 1
Property Sub-Type Freehold
Source Toronto Regional Real Estate Board
Property Description
Location
Province ON
Rooms
Kitchen 2.0
Extra Room 1 Second level 4.6 m X 3.5 m Primary Bedroom
Extra Room 2 Second level 2.75 m X 2.75 m Bedroom 2
Extra Room 3 Second level 3.6 m X 3.5 m Bedroom 3
Extra Room 4 Second level 3.6 m X 2.88 m Bedroom 4
Extra Room 5 Basement 9.3 m X 5.1 m Recreational, Games room
Extra Room 6 Basement 5.6 m X 4.2 m Kitchen
Interior
Cooling Central air conditioning
Flooring Laminate, Ceramic, Hardwood
Fireplaces Number 1
Exterior
Parking Features Yes
Fence Fenced yard
View Y/N No
Total Parking Spaces 6
Private Pool No
Building
Lot Description Landscaped
Story 2
Sewer Sanitary sewer
Others
Ownership Freehold
Acceptable Financing Monthly
Listing Terms Monthly




