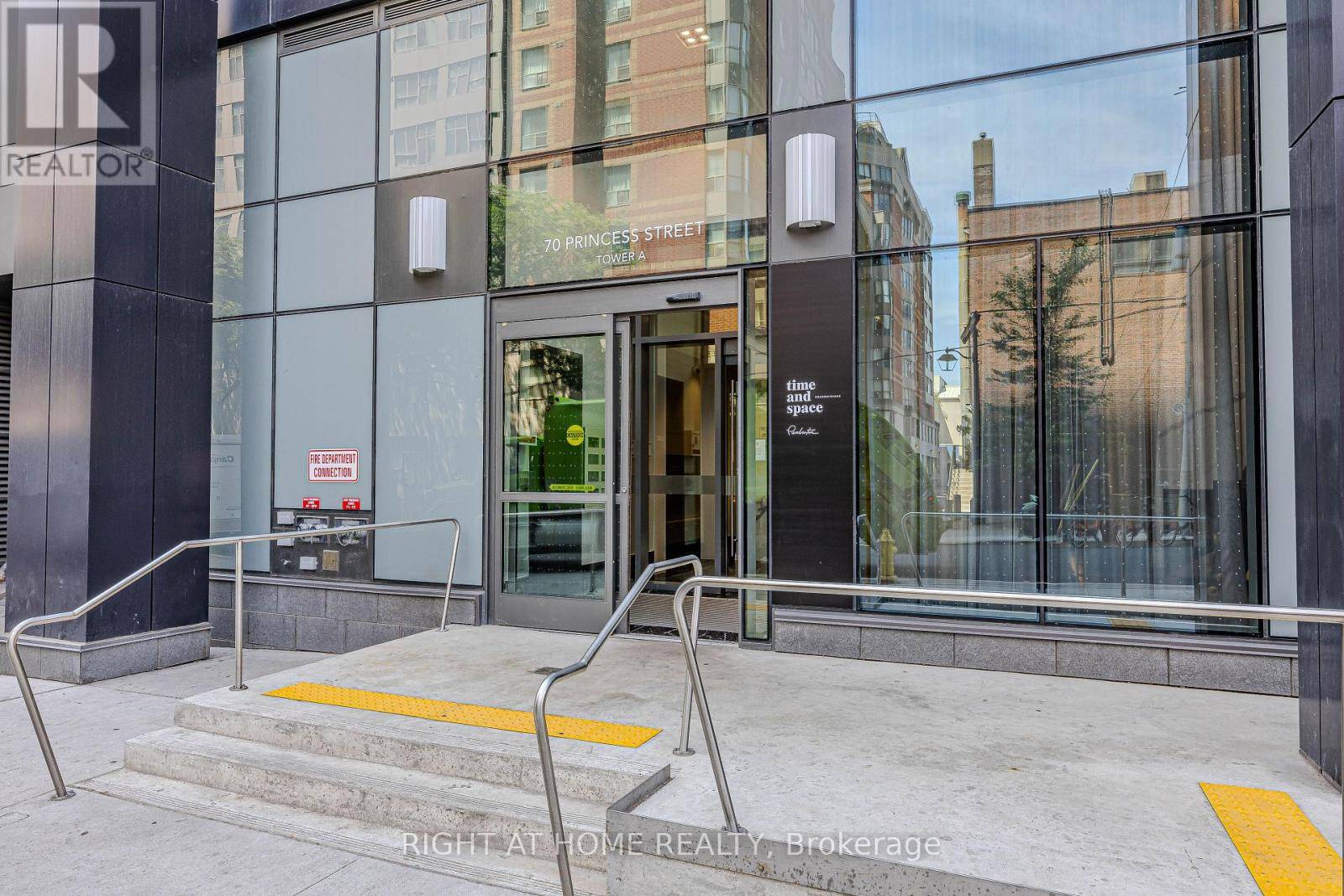70 Princess ST #2616 Toronto (waterfront Communities), ON M5A0X6
UPDATED:
Key Details
Property Type Condo
Sub Type Condominium/Strata
Listing Status Active
Purchase Type For Sale
Square Footage 800 sqft
Price per Sqft $1,049
Subdivision Waterfront Communities C8
MLS® Listing ID C12282767
Bedrooms 3
Condo Fees $752/mo
Property Sub-Type Condominium/Strata
Source Toronto Regional Real Estate Board
Property Description
Location
Province ON
Rooms
Kitchen 1.0
Extra Room 1 Main level 3.43 m X 4.67 m Living room
Extra Room 2 Main level 3.43 m X 4.67 m Dining room
Extra Room 3 Main level 3.43 m X 4.67 m Kitchen
Extra Room 4 Main level 2.84 m X 2.9 m Primary Bedroom
Extra Room 5 Main level 2.18 m X 3.33 m Bedroom 2
Extra Room 6 Main level 2.08 m X 3.23 m Bedroom 3
Interior
Heating Forced air
Cooling Central air conditioning
Flooring Laminate
Exterior
Parking Features Yes
Community Features Pet Restrictions
View Y/N Yes
View City view, Lake view, View of water
Total Parking Spaces 1
Private Pool Yes
Others
Ownership Condominium/Strata
Virtual Tour https://mississaugavirtualtour.ca/July2025/July11DDUnbranded/




