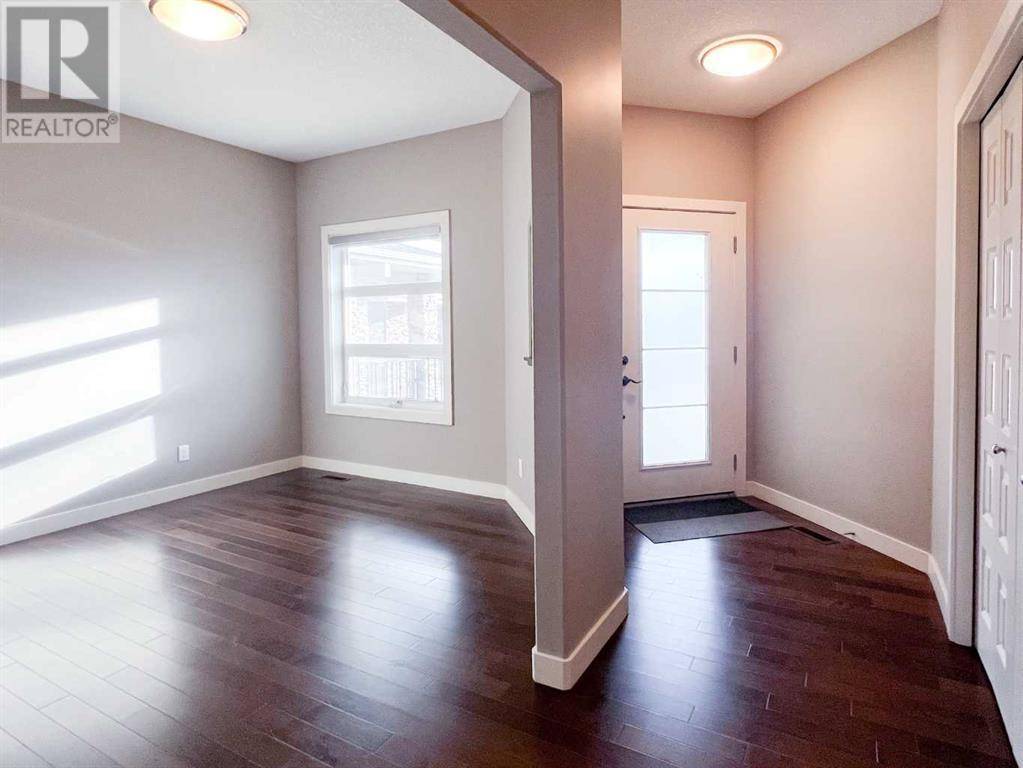6 aspen summit Mount SW Calgary, AB T3H0V8
UPDATED:
Key Details
Property Type Single Family Home
Sub Type Freehold
Listing Status Active
Purchase Type For Sale
Square Footage 2,626 sqft
Price per Sqft $460
Subdivision Aspen Woods
MLS® Listing ID A2239403
Bedrooms 5
Half Baths 1
Year Built 2012
Lot Size 4,563 Sqft
Acres 0.10477268
Property Sub-Type Freehold
Source Calgary Real Estate Board
Property Description
Location
Province AB
Rooms
Kitchen 2.0
Extra Room 1 Second level 8.17 Ft x 4.83 Ft 4pc Bathroom
Extra Room 2 Second level 14.92 Ft x 11.17 Ft 5pc Bathroom
Extra Room 3 Second level 14.92 Ft x 10.17 Ft Bedroom
Extra Room 4 Second level 11.58 Ft x 12.00 Ft Bedroom
Extra Room 5 Second level 15.58 Ft x 17.50 Ft Primary Bedroom
Extra Room 6 Second level 19.00 Ft x 15.50 Ft Family room
Interior
Heating Other, Forced air,
Cooling None
Flooring Carpeted, Ceramic Tile, Hardwood
Fireplaces Number 1
Exterior
Parking Features Yes
Garage Spaces 2.0
Garage Description 2
Fence Fence
View Y/N No
Total Parking Spaces 4
Private Pool No
Building
Story 2
Others
Ownership Freehold
Virtual Tour https://youriguide.com/6_aspen_summit_mount_sw_calgary_ab/




