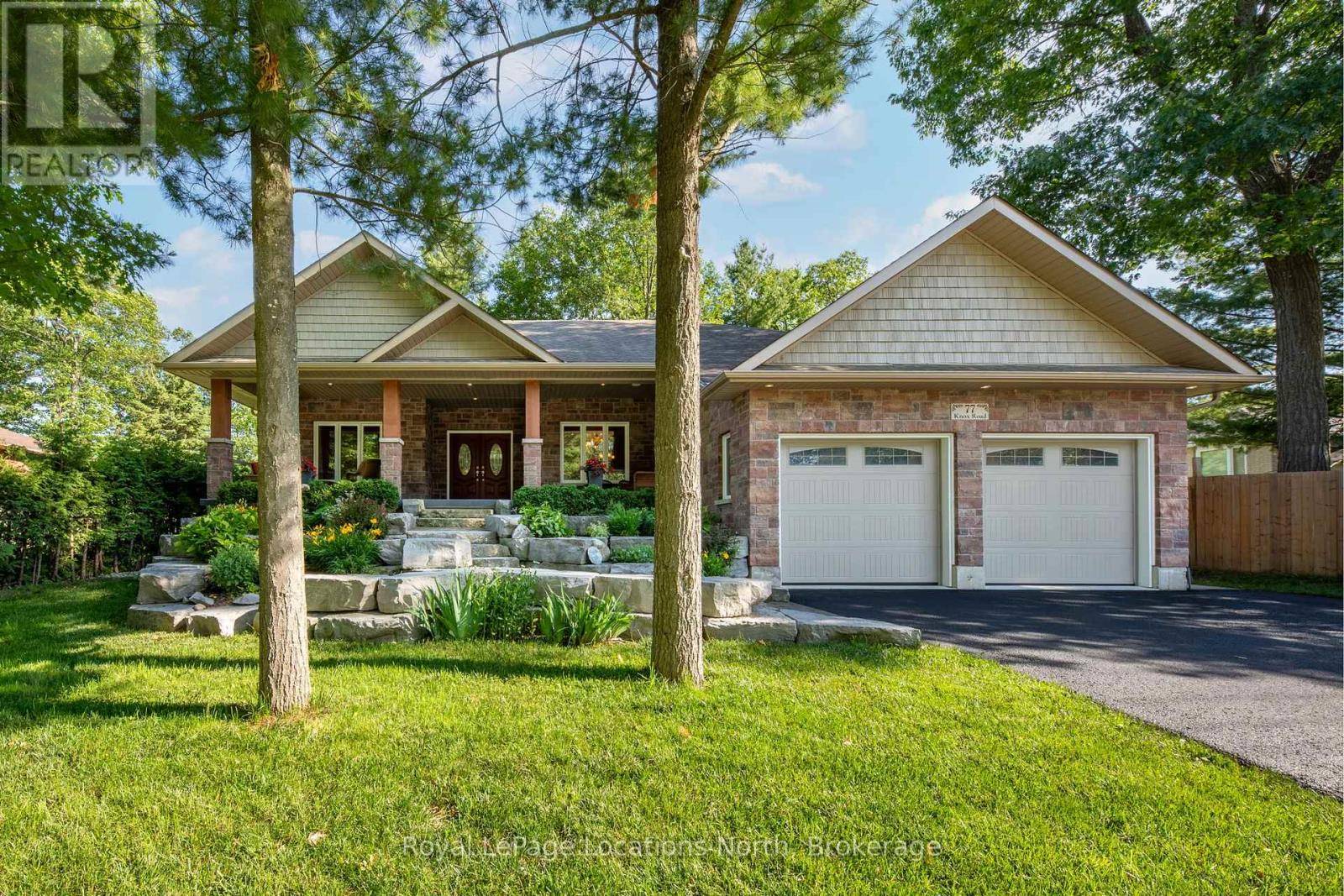77 KNOX ROAD W Wasaga Beach, ON L9Z2A8
UPDATED:
Key Details
Property Type Single Family Home
Sub Type Freehold
Listing Status Active
Purchase Type For Sale
Square Footage 2,000 sqft
Price per Sqft $612
Subdivision Wasaga Beach
MLS® Listing ID S12278611
Style Raised bungalow
Bedrooms 5
Property Sub-Type Freehold
Source OnePoint Association of REALTORS®
Property Description
Location
Province ON
Rooms
Kitchen 2.0
Extra Room 1 Basement 4.83 m X 4.35 m Office
Extra Room 2 Basement 3.39 m X 1.98 m Bathroom
Extra Room 3 Basement 3.6 m X 3.42 m Bedroom 4
Extra Room 4 Basement 3.3 m X 3.23 m Bedroom 5
Extra Room 5 Basement 2.96 m X 1.5 m Bathroom
Extra Room 6 Basement 4.37 m X 4.24 m Living room
Interior
Heating Forced air
Cooling Central air conditioning, Air exchanger, Ventilation system
Flooring Tile, Laminate, Hardwood, Carpeted
Fireplaces Number 1
Exterior
Parking Features Yes
Community Features Community Centre
View Y/N No
Total Parking Spaces 8
Private Pool No
Building
Lot Description Landscaped
Story 1
Sewer Sanitary sewer
Architectural Style Raised bungalow
Others
Ownership Freehold
Virtual Tour https://media.onerooflistings.com/videos/0197f039-0c00-725a-b941-0428def0b7f3




