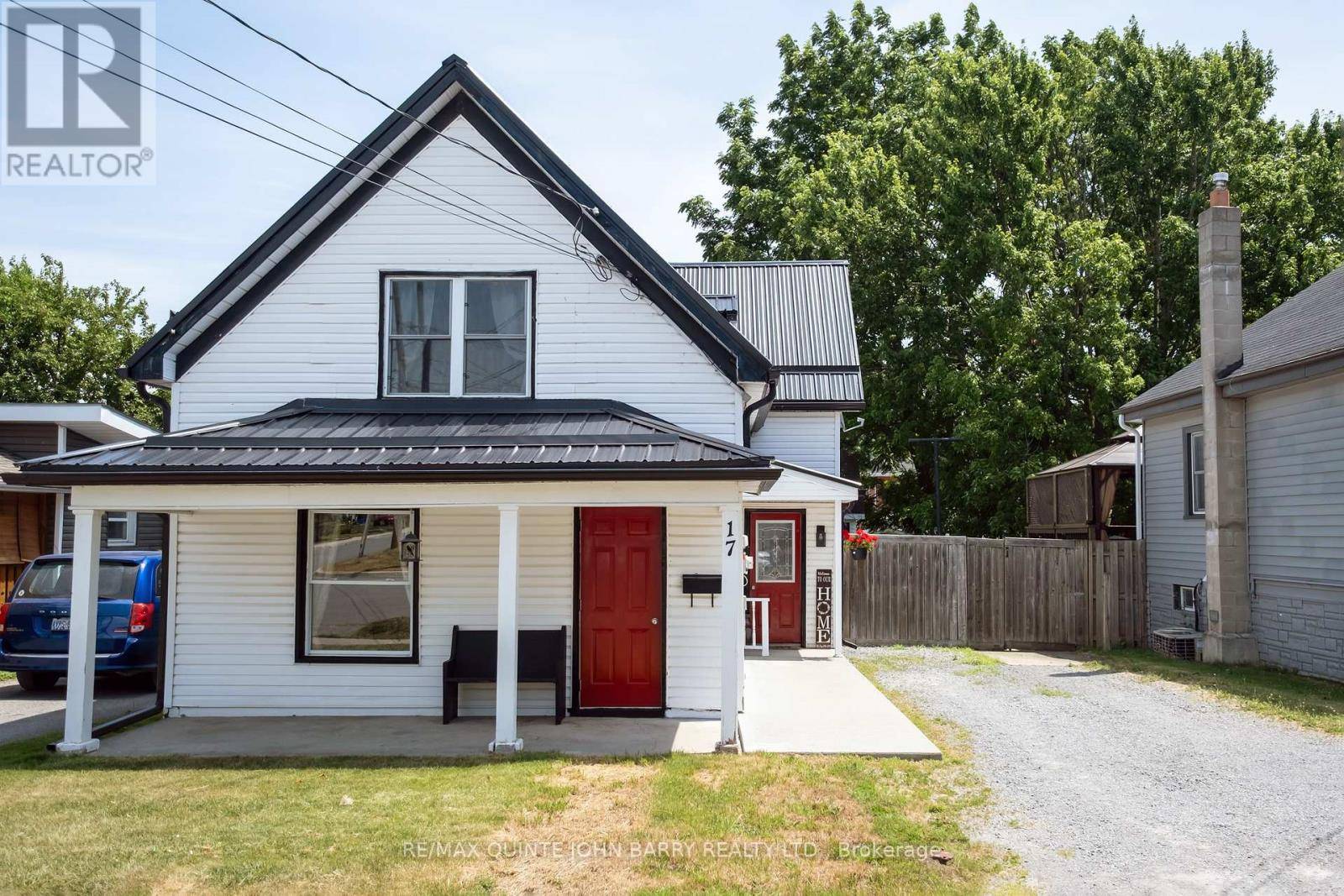17 JAMES STREET Quinte West (trenton Ward), ON K8V2W8
UPDATED:
Key Details
Property Type Single Family Home
Sub Type Freehold
Listing Status Active
Purchase Type For Sale
Square Footage 700 sqft
Price per Sqft $614
Subdivision Trenton Ward
MLS® Listing ID X12276759
Bedrooms 3
Property Sub-Type Freehold
Source Central Lakes Association of REALTORS®
Property Description
Location
Province ON
Rooms
Kitchen 1.0
Extra Room 1 Second level 4.6 m X 3.5 m Primary Bedroom
Extra Room 2 Second level 4.6 m X 2.8 m Bedroom
Extra Room 3 Main level 4.6 m X 3.4 m Kitchen
Extra Room 4 Main level 3.6 m X 3.1 m Dining room
Extra Room 5 Main level 5.3 m X 2.8 m Other
Extra Room 6 Main level 5.2 m X 2.9 m Living room
Interior
Heating Forced air
Cooling Central air conditioning
Flooring Laminate, Hardwood
Exterior
Parking Features No
Fence Fenced yard
View Y/N No
Total Parking Spaces 3
Private Pool No
Building
Story 1.5
Sewer Sanitary sewer
Others
Ownership Freehold




