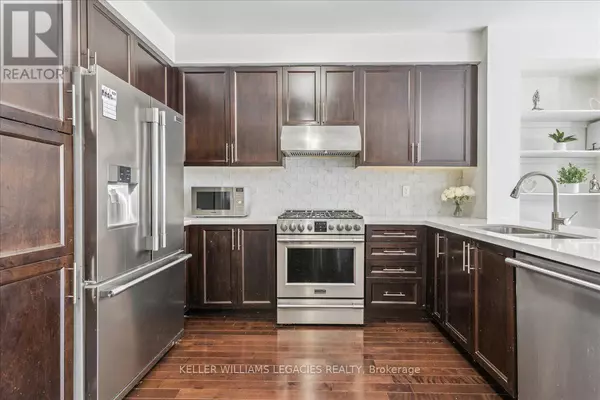69 DORIS PAWLEY CRESCENT Caledon, ON L7C4E7
UPDATED:
Key Details
Property Type Townhouse
Sub Type Townhouse
Listing Status Active
Purchase Type For Sale
Square Footage 1,500 sqft
Price per Sqft $533
Subdivision Rural Caledon
MLS® Listing ID W12273102
Bedrooms 4
Half Baths 1
Property Sub-Type Townhouse
Source Toronto Regional Real Estate Board
Property Description
Location
Province ON
Rooms
Kitchen 1.0
Extra Room 1 Second level 5.08 m X 3.9 m Primary Bedroom
Extra Room 2 Second level 2.48 m X 3.65 m Bedroom 2
Extra Room 3 Second level 2.48 m X 3.65 m Bedroom 3
Extra Room 4 Basement 3 m X 4 m Bedroom 4
Extra Room 5 Main level 1.9 m X 1.9 m Foyer
Extra Room 6 Main level 2.43 m X 3.65 m Kitchen
Interior
Heating Forced air
Cooling Central air conditioning
Flooring Tile, Hardwood, Laminate
Exterior
Parking Features Yes
View Y/N No
Total Parking Spaces 3
Private Pool No
Building
Story 2
Sewer Sanitary sewer
Others
Ownership Freehold




