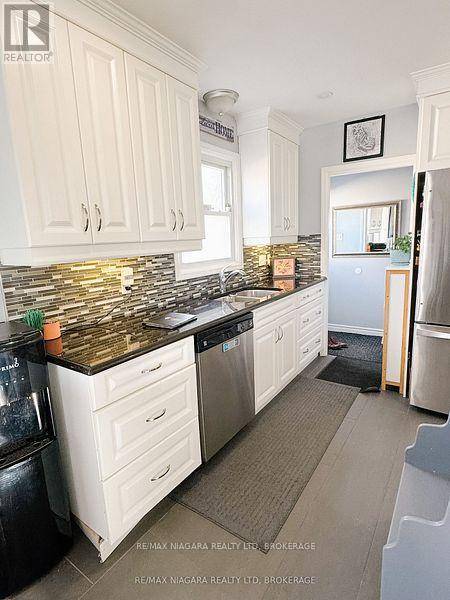147 LINWOOD AVENUE Port Colborne (sugarloaf), ON L3K5K1
UPDATED:
Key Details
Property Type Single Family Home
Sub Type Freehold
Listing Status Active
Purchase Type For Sale
Square Footage 700 sqft
Price per Sqft $714
Subdivision 878 - Sugarloaf
MLS® Listing ID X12272944
Style Raised bungalow
Bedrooms 4
Half Baths 1
Property Sub-Type Freehold
Source Niagara Association of REALTORS®
Property Description
Location
Province ON
Rooms
Kitchen 1.0
Extra Room 1 Basement 2.13 m X 2.13 m Bathroom
Extra Room 2 Basement 3.05 m X 3.66 m Laundry room
Extra Room 3 Basement 3.66 m X 3.05 m Bedroom
Extra Room 4 Basement 4.88 m X 4.88 m Recreational, Games room
Extra Room 5 Basement 3.05 m X 4.27 m Recreational, Games room
Extra Room 6 Main level 5.49 m X 4.88 m Living room
Interior
Heating Hot water radiator heat
Cooling Window air conditioner
Exterior
Parking Features Yes
View Y/N No
Total Parking Spaces 4
Private Pool No
Building
Story 1
Sewer Sanitary sewer
Architectural Style Raised bungalow
Others
Ownership Freehold




