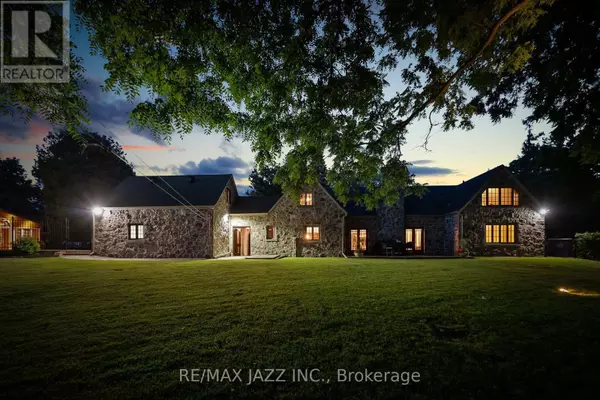690 BESSBOROUGH DRIVE Oshawa (centennial), ON L1G4H2
UPDATED:
Key Details
Property Type Single Family Home
Sub Type Freehold
Listing Status Active
Purchase Type For Sale
Square Footage 2,500 sqft
Price per Sqft $900
Subdivision Centennial
MLS® Listing ID E12270313
Bedrooms 5
Property Sub-Type Freehold
Source Central Lakes Association of REALTORS®
Property Description
Location
Province ON
Rooms
Kitchen 1.0
Extra Room 1 Second level 7.26 m X 4.82 m Family room
Extra Room 2 Second level 4.9 m X 8.19 m Bedroom 3
Extra Room 3 Second level 2.56 m X 3.49 m Bedroom 4
Extra Room 4 Second level 4.78 m X 3.8 m Bedroom 5
Extra Room 5 Basement 9.7 m X 4.64 m Recreational, Games room
Extra Room 6 Main level 7.28 m X 5.66 m Living room
Interior
Heating Forced air
Cooling Central air conditioning
Flooring Hardwood, Vinyl
Exterior
Parking Features Yes
View Y/N No
Total Parking Spaces 22
Private Pool Yes
Building
Story 1.5
Sewer Sanitary sewer
Others
Ownership Freehold
Virtual Tour https://youriguide.com/ohamk_690_bessborough_dr_oshawa_on/




