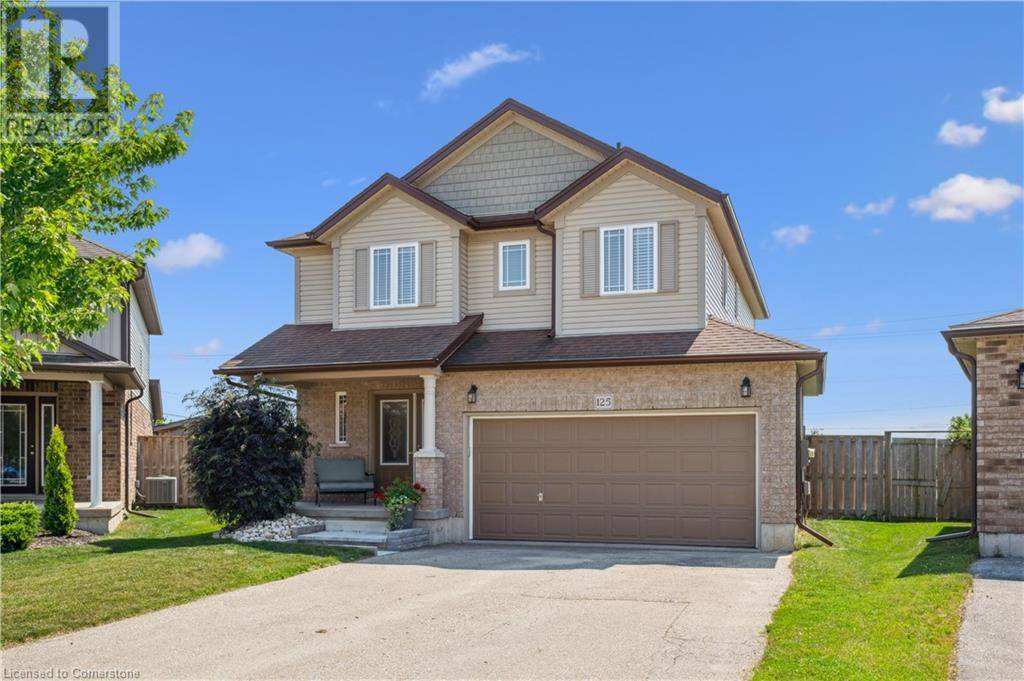125 CAPTAIN MCCALLUM Drive New Hamburg, ON N3A0B5
OPEN HOUSE
Sun Jul 06, 2:00pm - 4:00pm
UPDATED:
Key Details
Property Type Single Family Home
Sub Type Freehold
Listing Status Active
Purchase Type For Sale
Square Footage 2,738 sqft
Price per Sqft $361
Subdivision 660 - New Hamburg
MLS® Listing ID 40746066
Style 2 Level
Bedrooms 3
Half Baths 2
Year Built 2012
Lot Size 6,054 Sqft
Acres 0.139
Property Sub-Type Freehold
Source Cornerstone - Waterloo Region
Property Description
Location
Province ON
Rooms
Kitchen 1.0
Extra Room 1 Second level 12'2'' x 7'9'' 4pc Bathroom
Extra Room 2 Second level 14'6'' x 10'11'' Bedroom
Extra Room 3 Second level 14'0'' x 12'1'' Bedroom
Extra Room 4 Second level 9'3'' x 8'3'' Full bathroom
Extra Room 5 Second level 16'1'' x 12'6'' Primary Bedroom
Extra Room 6 Lower level 12'4'' x 6'7'' Utility room
Interior
Heating Forced air,
Cooling Central air conditioning
Fireplaces Number 2
Exterior
Parking Features Yes
Community Features Quiet Area, Community Centre
View Y/N No
Total Parking Spaces 4
Private Pool No
Building
Story 2
Sewer Municipal sewage system
Architectural Style 2 Level
Others
Ownership Freehold
Virtual Tour https://media.visualadvantage.ca/125-Captain-McCallum-Drive




