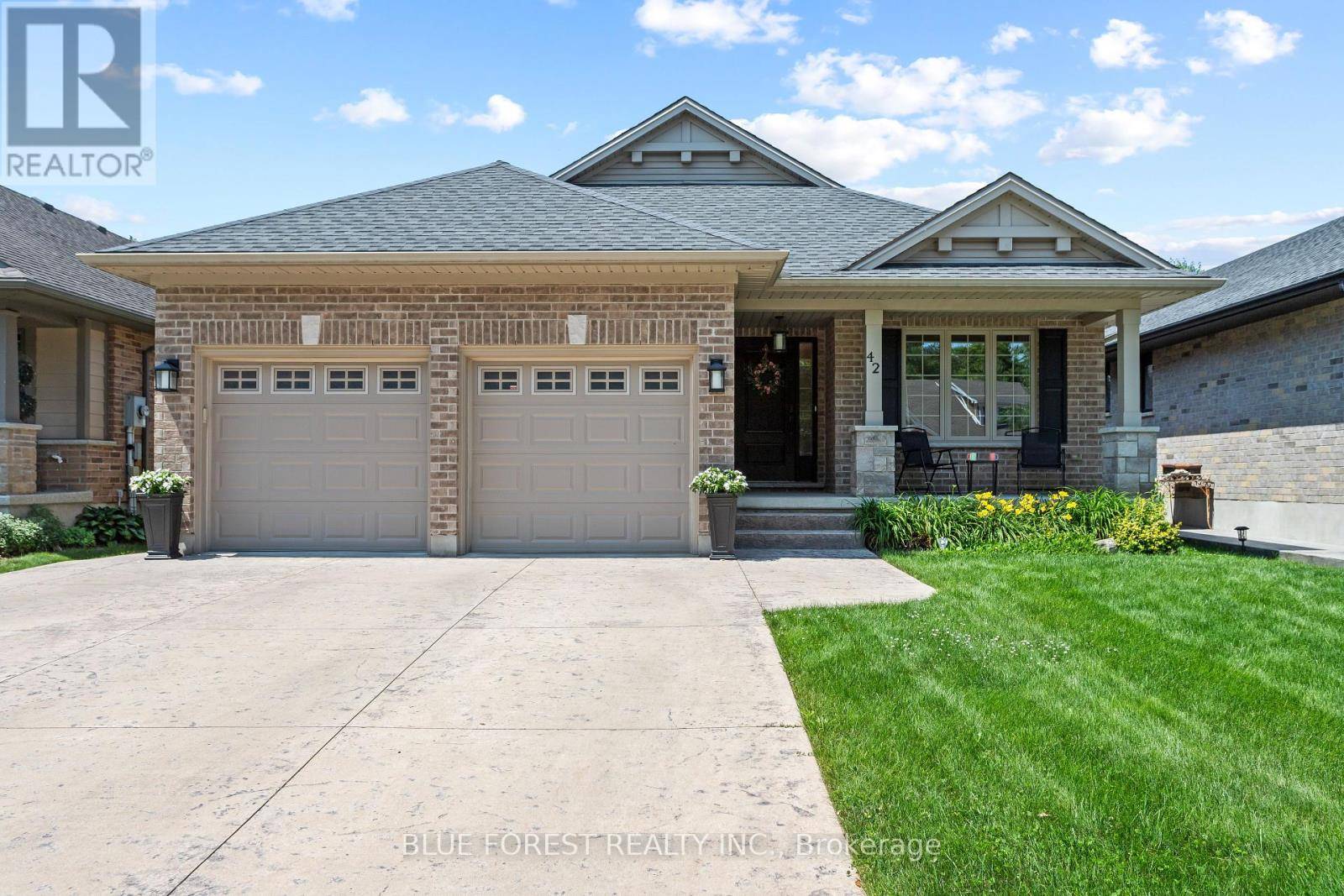42 HICKORY LANE St. Thomas, ON N5R6K9
UPDATED:
Key Details
Property Type Single Family Home
Sub Type Freehold
Listing Status Active
Purchase Type For Sale
Square Footage 1,100 sqft
Price per Sqft $745
Subdivision St. Thomas
MLS® Listing ID X12261743
Bedrooms 4
Property Sub-Type Freehold
Source London and St. Thomas Association of REALTORS®
Property Description
Location
Province ON
Rooms
Kitchen 1.0
Extra Room 1 Basement 3.74 m X 3.92 m Bedroom 4
Extra Room 2 Basement 2.13 m X 2.62 m Bathroom
Extra Room 3 Basement 4.9 m X 6.13 m Utility room
Extra Room 4 Basement 6.87 m X 4.26 m Recreational, Games room
Extra Room 5 Basement 3.64 m X 3.26 m Bedroom 3
Extra Room 6 Main level 1.72 m X 3.77 m Foyer
Interior
Heating Forced air
Cooling Central air conditioning, Ventilation system, Air exchanger
Fireplaces Number 1
Fireplaces Type Insert
Exterior
Parking Features Yes
View Y/N No
Total Parking Spaces 4
Private Pool No
Building
Sewer Sanitary sewer
Others
Ownership Freehold
Virtual Tour https://spaces.hightail.com/receive/ogrF2LDKw9/fi-dc114b15-174d-4711-a801-2a6db8176778/fv-14831434-daaa-41aa-9e3f-e345a32b5198/42 Hickory Lane updated.mp4




