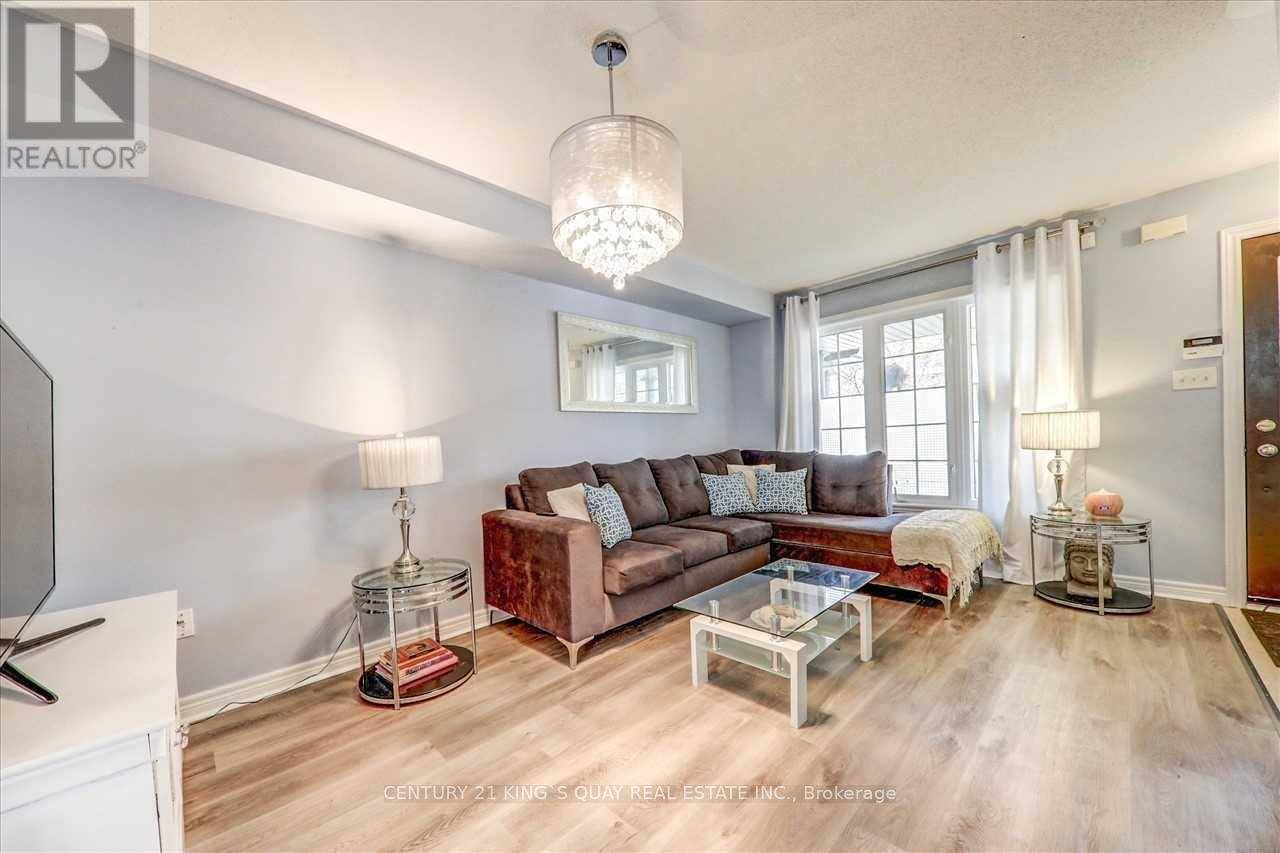277 COACHWHIP TRAIL Newmarket (woodland Hill), ON L3X2Y4
UPDATED:
Key Details
Property Type Townhouse
Sub Type Townhouse
Listing Status Active
Purchase Type For Rent
Square Footage 1,100 sqft
Subdivision Woodland Hill
MLS® Listing ID N12259071
Bedrooms 3
Half Baths 1
Property Sub-Type Townhouse
Source Toronto Regional Real Estate Board
Property Description
Location
Province ON
Rooms
Kitchen 1.0
Extra Room 1 Second level 6 m X 3.35 m Primary Bedroom
Extra Room 2 Second level 3.65 m X 2.7 m Bedroom 2
Extra Room 3 Second level 4.11 m X 3.05 m Bedroom 3
Extra Room 4 Flat 3.96 m X 2.74 m Kitchen
Extra Room 5 Flat 3.21 m X 2 m Dining room
Extra Room 6 Flat 6.4 m X 3.96 m Living room
Interior
Heating Forced air
Cooling Central air conditioning
Exterior
Parking Features Yes
View Y/N No
Total Parking Spaces 2
Private Pool No
Building
Story 2
Sewer Sanitary sewer
Others
Ownership Freehold
Acceptable Financing Monthly
Listing Terms Monthly




