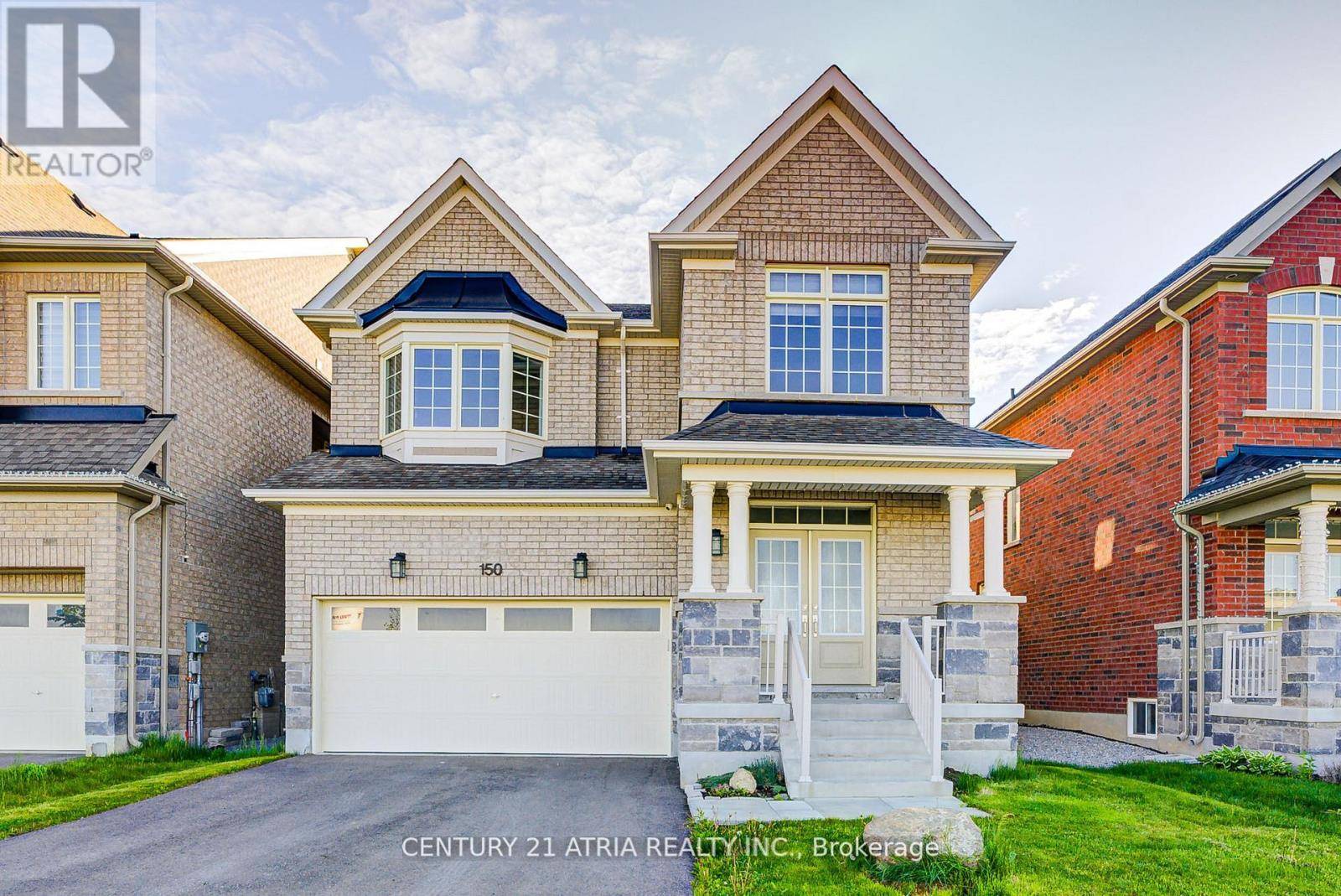150 WALTER ENGLISH DRIVE East Gwillimbury (queensville), ON L9N0Y8
UPDATED:
Key Details
Property Type Single Family Home
Sub Type Freehold
Listing Status Active
Purchase Type For Rent
Square Footage 2,000 sqft
Subdivision Queensville
MLS® Listing ID N12257365
Bedrooms 4
Half Baths 1
Property Sub-Type Freehold
Source Toronto Regional Real Estate Board
Property Description
Location
Province ON
Rooms
Kitchen 1.0
Extra Room 1 Second level 5.18 m X 3.35 m Primary Bedroom
Extra Room 2 Second level 3.35 m X 3.05 m Bedroom 2
Extra Room 3 Second level 3.87 m X 3.05 m Bedroom 3
Extra Room 4 Second level Measurements not available Laundry room
Extra Room 5 Main level 5.49 m X 3.66 m Living room
Extra Room 6 Main level 5.49 m X 3.66 m Dining room
Interior
Heating Forced air
Cooling Central air conditioning
Flooring Hardwood, Ceramic
Exterior
Parking Features Yes
View Y/N No
Total Parking Spaces 4
Private Pool No
Building
Story 2
Sewer Sanitary sewer
Others
Ownership Freehold
Acceptable Financing Monthly
Listing Terms Monthly




