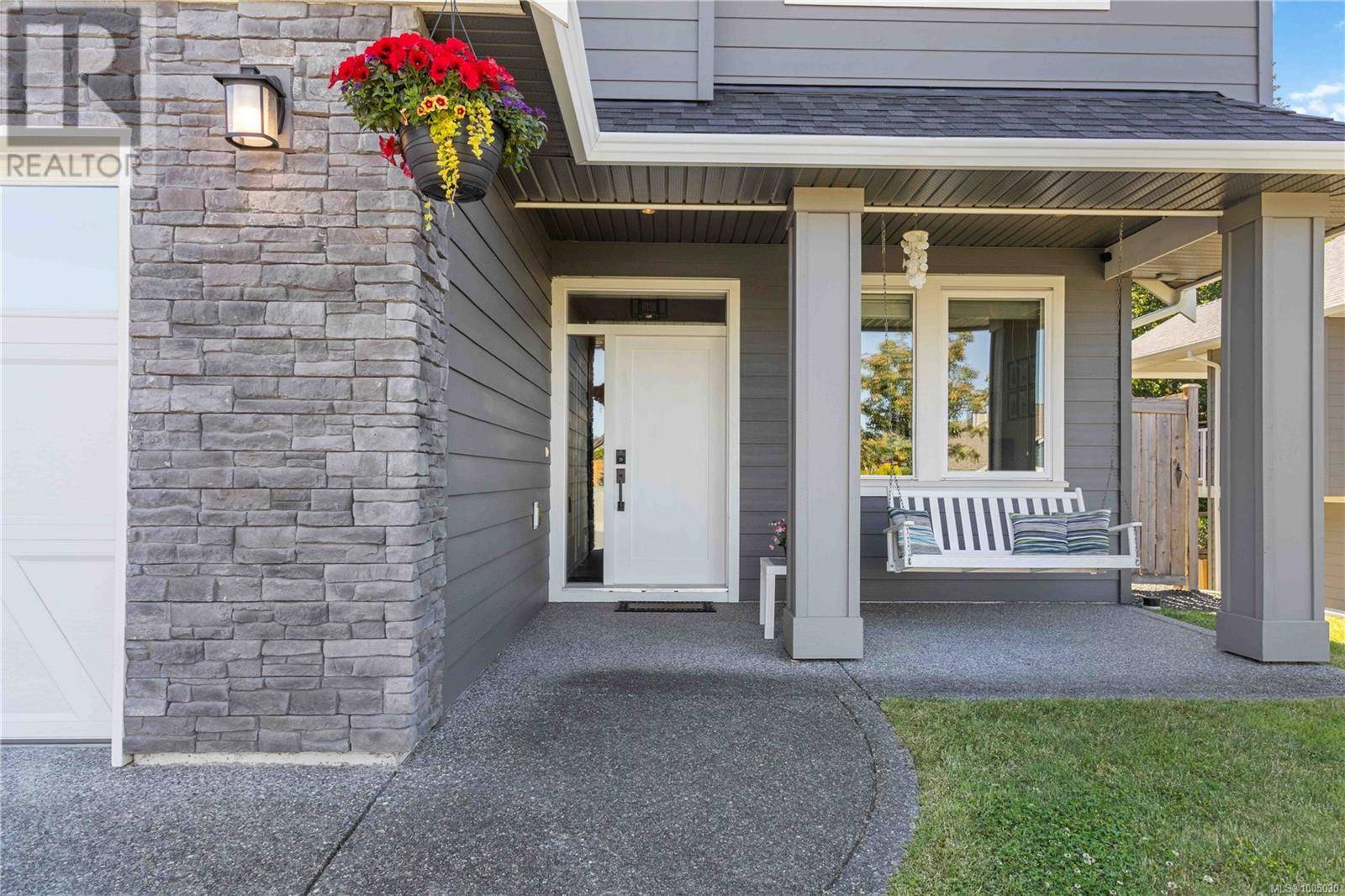2512 West Trail Crt Sooke, BC V9Z0L2
UPDATED:
Key Details
Property Type Single Family Home
Sub Type Freehold
Listing Status Active
Purchase Type For Sale
Square Footage 2,922 sqft
Price per Sqft $376
Subdivision Broomhill
MLS® Listing ID 1005030
Style Westcoast,Other
Bedrooms 4
Year Built 2019
Lot Size 6,499 Sqft
Acres 6499.0
Property Sub-Type Freehold
Source Victoria Real Estate Board
Property Description
Location
Province BC
Zoning Residential
Rooms
Kitchen 2.0
Extra Room 1 Second level 4-Piece Bathroom
Extra Room 2 Second level 11' x 9' Bedroom
Extra Room 3 Second level 5-Piece Ensuite
Extra Room 4 Second level 11' x 11' Bedroom
Extra Room 5 Second level 12' x 11' Bedroom
Extra Room 6 Second level 4-Piece Bathroom
Interior
Heating Baseboard heaters, Heat Pump, ,
Cooling Air Conditioned
Fireplaces Number 1
Exterior
Parking Features No
View Y/N Yes
View Mountain view, Valley view
Total Parking Spaces 5
Private Pool No
Building
Architectural Style Westcoast, Other
Others
Ownership Freehold
Virtual Tour https://tours.snaphouss.com/2512westtrailcourtsookebc_523037




