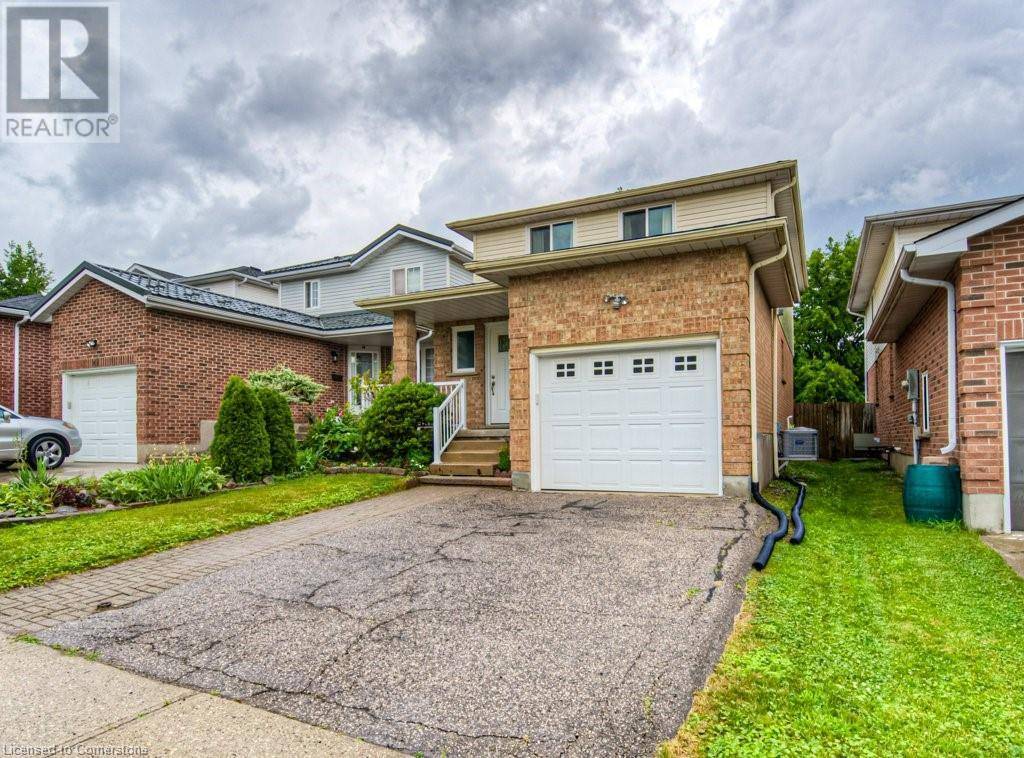44 NORTHMANOR Crescent Kitchener, ON N2N3C2
OPEN HOUSE
Sun Jul 06, 2:00pm - 4:00pm
UPDATED:
Key Details
Property Type Single Family Home
Sub Type Freehold
Listing Status Active
Purchase Type For Sale
Square Footage 2,050 sqft
Price per Sqft $360
Subdivision 439 - Westvale
MLS® Listing ID 40746282
Style 2 Level
Bedrooms 3
Half Baths 1
Year Built 1994
Property Sub-Type Freehold
Source Cornerstone - Waterloo Region
Property Description
Location
Province ON
Rooms
Kitchen 1.0
Extra Room 1 Second level 11'10'' x 13'6'' Primary Bedroom
Extra Room 2 Second level 10'4'' x 14'1'' Bedroom
Extra Room 3 Second level 10'4'' x 14'1'' Bedroom
Extra Room 4 Second level Measurements not available 4pc Bathroom
Extra Room 5 Basement 19'8'' x 17'3'' Recreation room
Extra Room 6 Basement Measurements not available 3pc Bathroom
Interior
Heating Forced air,
Cooling Central air conditioning
Exterior
Parking Features Yes
Fence Fence
Community Features Quiet Area, Community Centre, School Bus
View Y/N No
Total Parking Spaces 3
Private Pool No
Building
Story 2
Sewer Municipal sewage system
Architectural Style 2 Level
Others
Ownership Freehold
Virtual Tour https://youriguide.com/44_northmanor_cr_kitchener_on/




