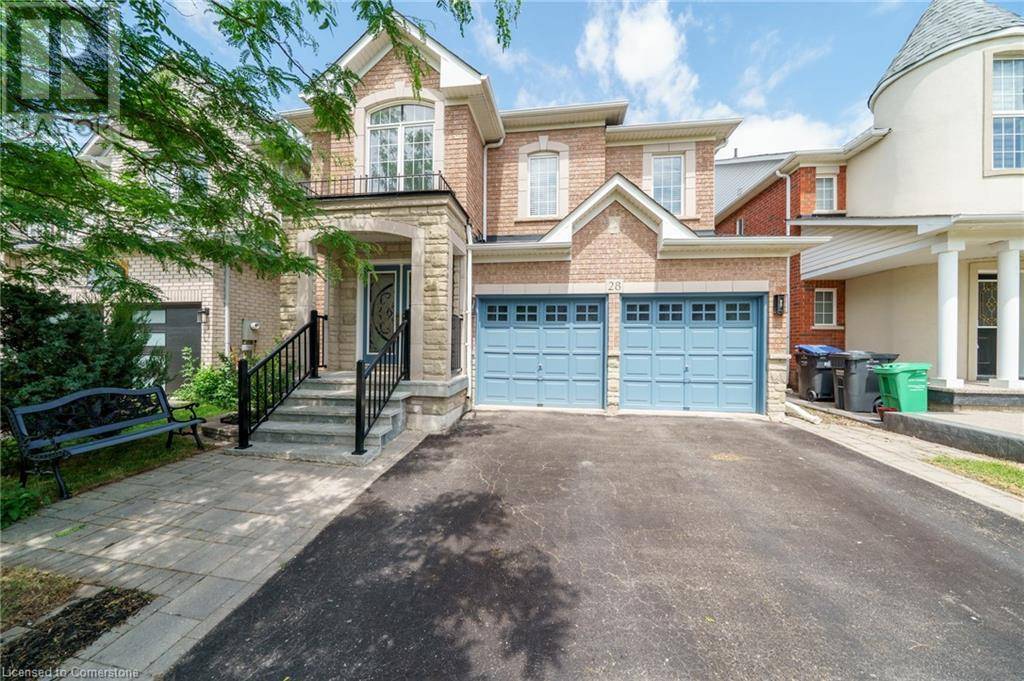28 RANCHERO Drive Brampton, ON L7A3C6
UPDATED:
Key Details
Property Type Single Family Home
Sub Type Freehold
Listing Status Active
Purchase Type For Sale
Square Footage 2,925 sqft
Price per Sqft $406
Subdivision Brfm - Fletcher'S Meadow
MLS® Listing ID 40744034
Style 2 Level
Bedrooms 4
Half Baths 1
Year Built 2003
Property Sub-Type Freehold
Source Cornerstone - Hamilton-Burlington
Property Description
Location
Province ON
Rooms
Kitchen 1.0
Extra Room 1 Second level Measurements not available 4pc Bathroom
Extra Room 2 Second level 13'10'' x 12'0'' Bedroom
Extra Room 3 Second level 11'0'' x 13'0'' Bedroom
Extra Room 4 Second level Measurements not available 4pc Bathroom
Extra Room 5 Second level 10'0'' x 12'3'' Bedroom
Extra Room 6 Second level 10'0'' x 10'4'' Full bathroom
Interior
Heating Forced air,
Cooling Central air conditioning
Fireplaces Number 1
Exterior
Parking Features Yes
View Y/N No
Total Parking Spaces 4
Private Pool No
Building
Story 2
Sewer Municipal sewage system
Architectural Style 2 Level
Others
Ownership Freehold
Virtual Tour https://www.myvisuallistings.com/vt/357505




