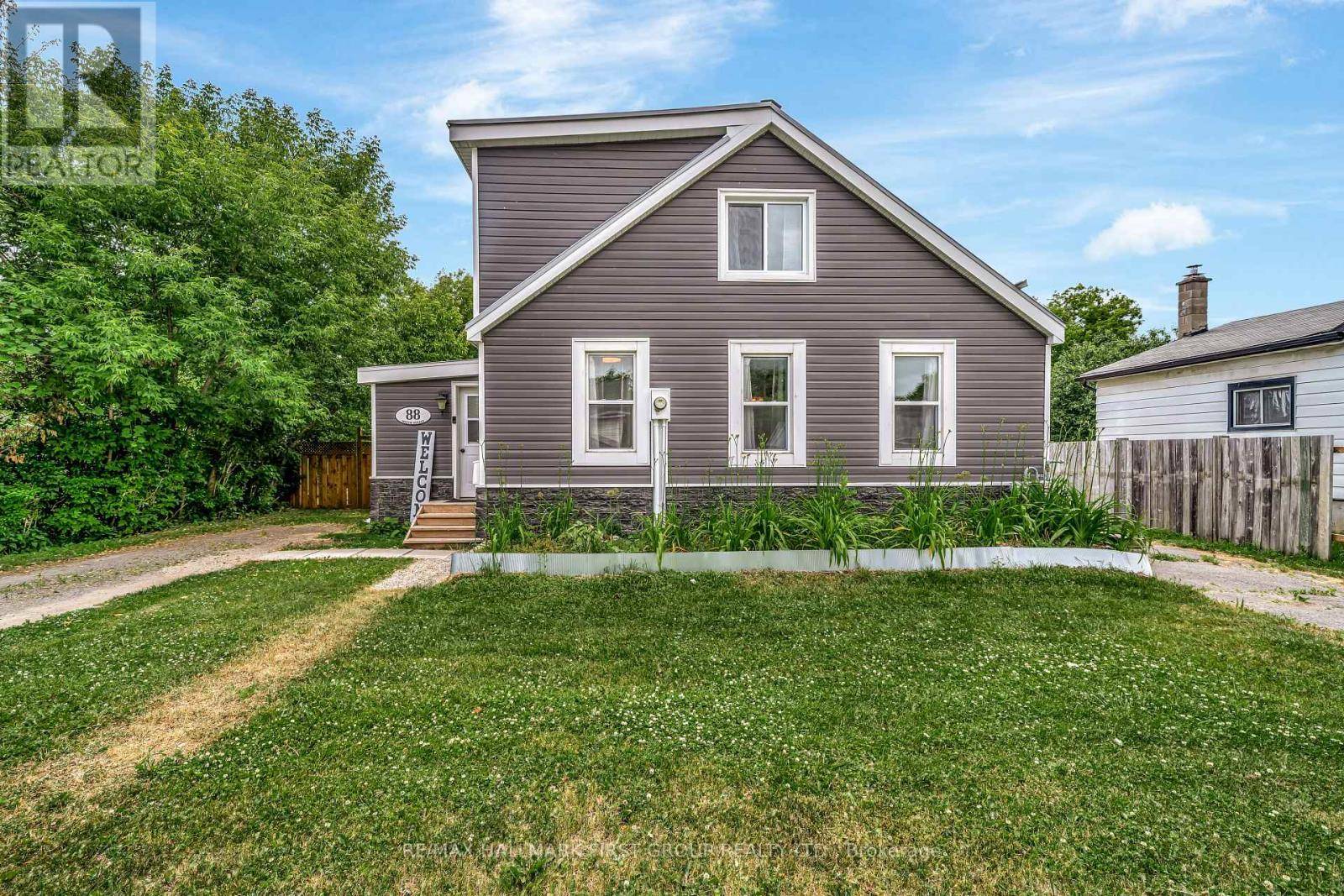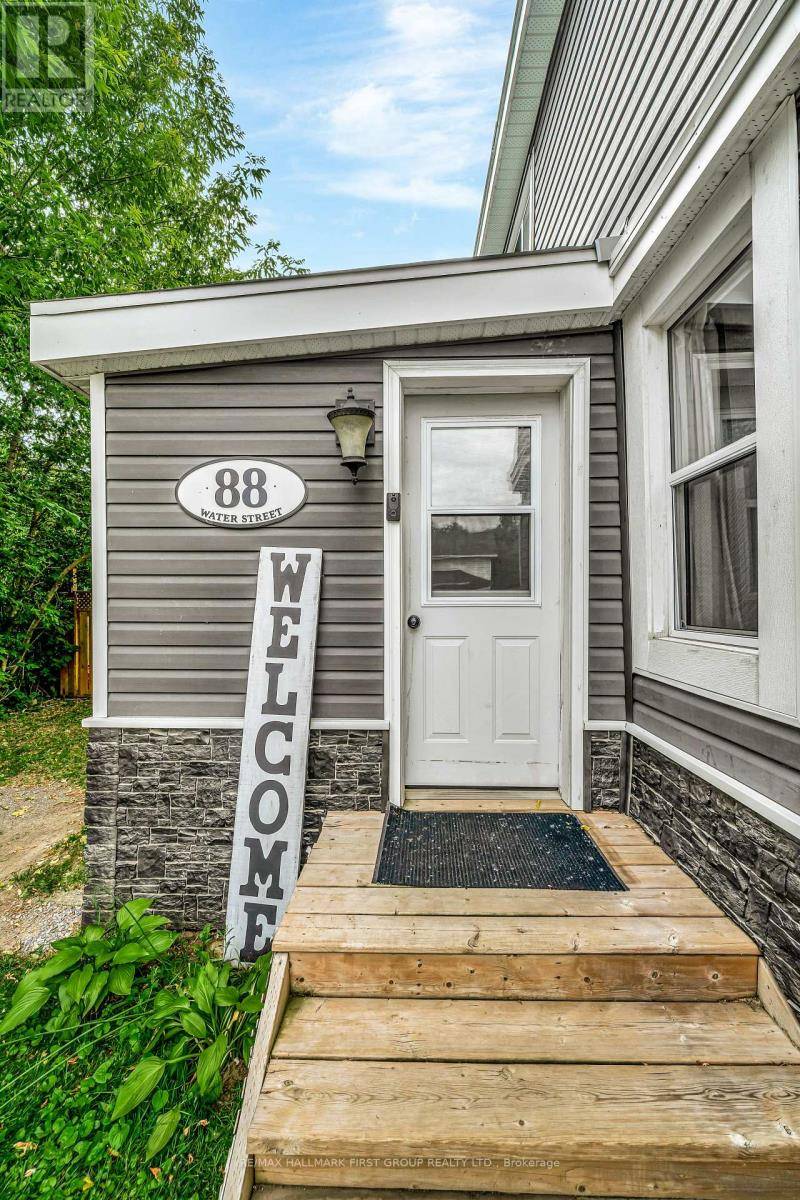88 WATER STREET Quinte West (trenton Ward), ON K8V4M4
OPEN HOUSE
Sun Jul 20, 12:00pm - 1:30pm
UPDATED:
Key Details
Property Type Single Family Home
Sub Type Freehold
Listing Status Active
Purchase Type For Sale
Square Footage 1,100 sqft
Price per Sqft $417
Subdivision Trenton Ward
MLS® Listing ID X12240326
Bedrooms 2
Property Sub-Type Freehold
Source Central Lakes Association of REALTORS®
Property Description
Location
Province ON
Rooms
Kitchen 1.0
Extra Room 1 Second level 3.4 m X 5.53 m Primary Bedroom
Extra Room 2 Second level 2.48 m X 5.53 m Bedroom
Extra Room 3 Basement 6.88 m X 6.05 m Other
Extra Room 4 Basement 3.31 m X 3.47 m Other
Extra Room 5 Main level 2.88 m X 4.09 m Foyer
Extra Room 6 Main level 2.32 m X 4.28 m Living room
Interior
Heating Forced air
Cooling Central air conditioning
Exterior
Parking Features Yes
View Y/N No
Total Parking Spaces 5
Private Pool Yes
Building
Story 2
Others
Ownership Freehold




