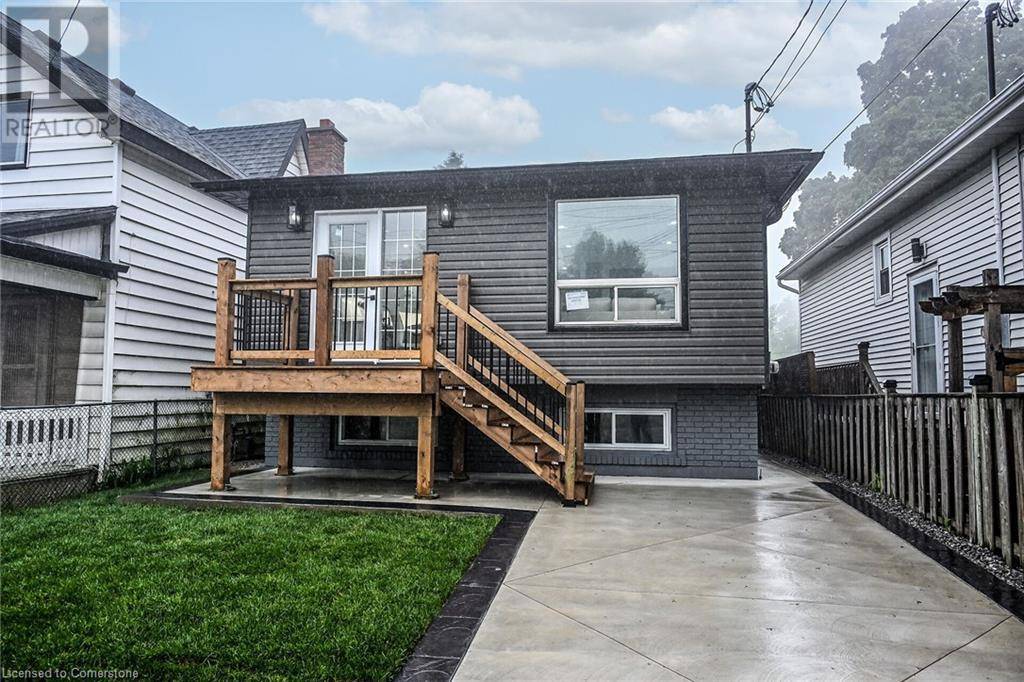944 CONCESSION Street Hamilton, ON L8V1G2
OPEN HOUSE
Sun Jun 29, 2:00am - 4:00pm
UPDATED:
Key Details
Property Type Single Family Home
Sub Type Freehold
Listing Status Active
Purchase Type For Sale
Square Footage 1,910 sqft
Price per Sqft $408
Subdivision 174 - Raleigh
MLS® Listing ID 40743228
Style Raised bungalow
Bedrooms 5
Property Sub-Type Freehold
Source Cornerstone - Hamilton-Burlington
Property Description
Location
Province ON
Rooms
Kitchen 0.0
Extra Room 1 Basement 8'3'' x 4'7'' 3pc Bathroom
Extra Room 2 Basement 13'7'' x 10'10'' Bedroom
Extra Room 3 Basement 14'9'' x 8'3'' Bedroom
Extra Room 4 Basement 15'3'' x 11'1'' Living room
Extra Room 5 Basement 19'4'' x 9'2'' Eat in kitchen
Extra Room 6 Main level 3'1'' x 2'3'' Laundry room
Interior
Heating Forced air
Cooling Central air conditioning
Exterior
Parking Features No
View Y/N No
Total Parking Spaces 3
Private Pool No
Building
Story 1
Sewer Municipal sewage system
Architectural Style Raised bungalow
Others
Ownership Freehold




