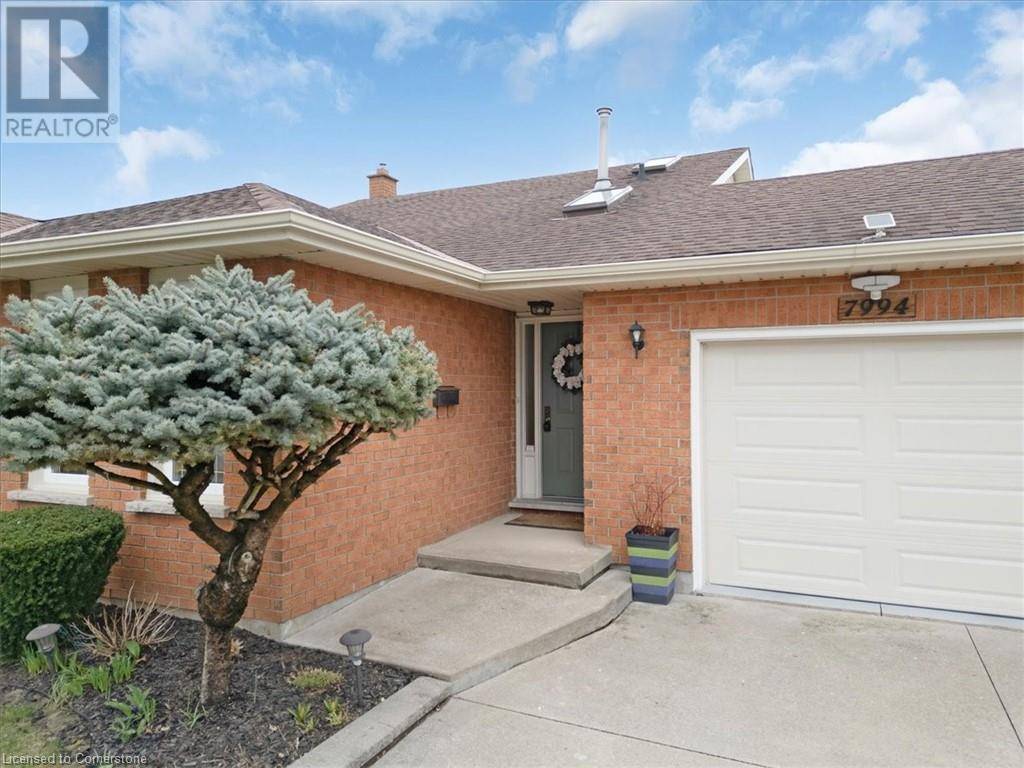7994 OAKRIDGE Drive Niagara Falls, ON L2H2W1
UPDATED:
Key Details
Property Type Single Family Home
Sub Type Freehold
Listing Status Active
Purchase Type For Sale
Square Footage 2,550 sqft
Price per Sqft $309
Subdivision 208 - Mt. Carmel
MLS® Listing ID 40742509
Bedrooms 4
Year Built 1989
Property Sub-Type Freehold
Source Cornerstone - Hamilton-Burlington
Property Description
Location
Province ON
Rooms
Kitchen 0.0
Extra Room 1 Second level 8'7'' x 7'6'' 4pc Bathroom
Extra Room 2 Second level 10'9'' x 9'3'' Bedroom
Extra Room 3 Second level 10'3'' x 10'8'' Bedroom
Extra Room 4 Second level 15'10'' x 14'4'' Primary Bedroom
Extra Room 5 Basement 8'8'' x 6'3'' Storage
Extra Room 6 Basement 8'1'' x 10'11'' Utility room
Interior
Heating Forced air,
Cooling Central air conditioning
Fireplaces Number 1
Exterior
Parking Features Yes
Fence Fence
Community Features Quiet Area, Community Centre, School Bus
View Y/N No
Total Parking Spaces 5
Private Pool No
Building
Sewer Municipal sewage system
Others
Ownership Freehold
Virtual Tour https://snap360realestatemedia.hd.pics/7994-Oakridge-Dr




