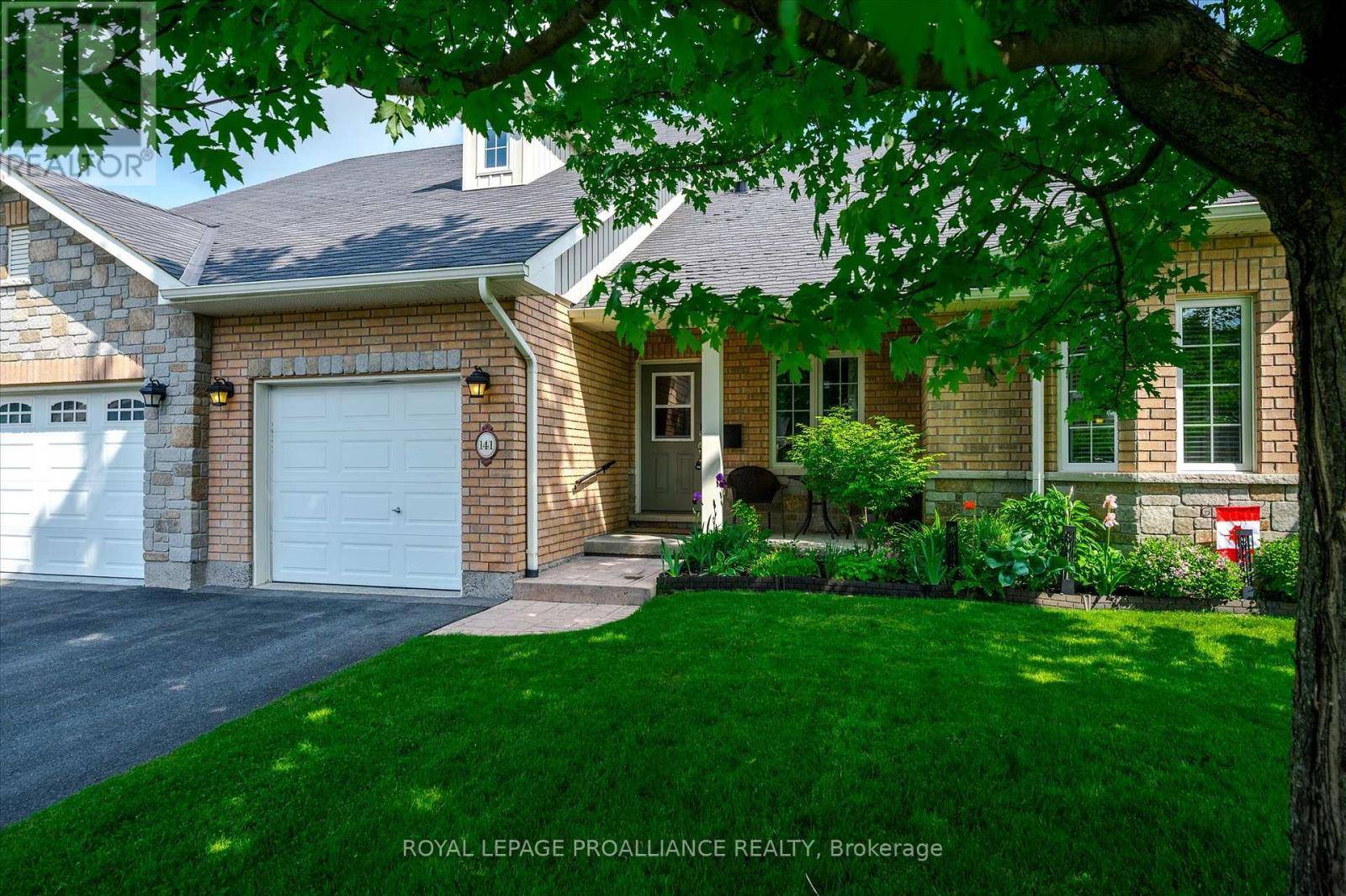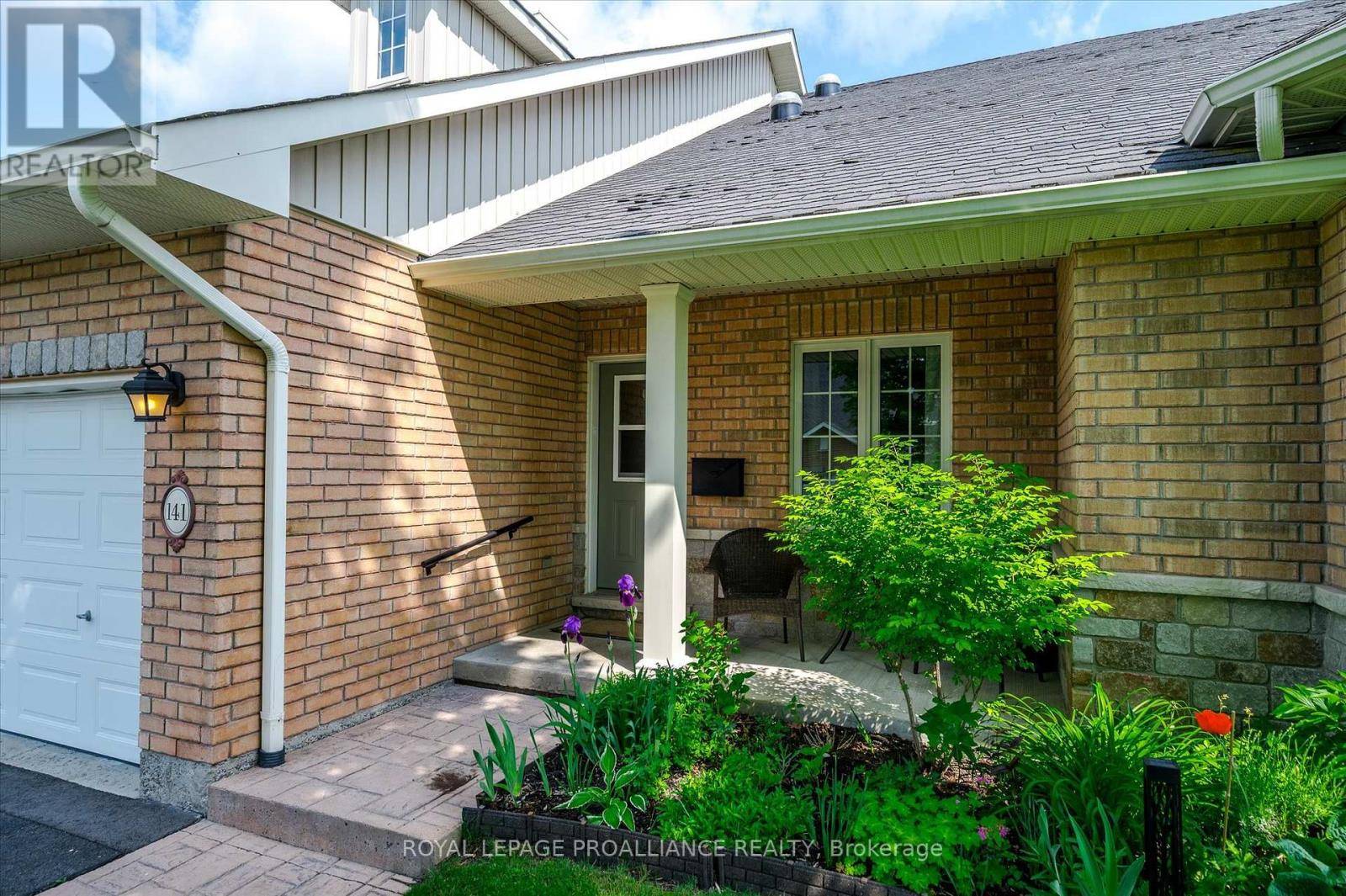141 VILLAGE CRESCENT Peterborough West (south), ON K9J0A9
UPDATED:
Key Details
Property Type Townhouse
Sub Type Townhouse
Listing Status Active
Purchase Type For Sale
Square Footage 900 sqft
Price per Sqft $722
Subdivision 2 South
MLS® Listing ID X12223319
Style Bungalow
Bedrooms 4
Half Baths 1
Condo Fees $404/mo
Property Sub-Type Townhouse
Source Central Lakes Association of REALTORS®
Property Description
Location
Province ON
Rooms
Kitchen 1.0
Extra Room 1 Lower level 3.46 m X 3.05 m Bedroom 3
Extra Room 2 Lower level 3.4 m X 4.38 m Bedroom 4
Extra Room 3 Lower level 2.31 m X 1.67 m Bathroom
Extra Room 4 Lower level 7.28 m X 6.8 m Other
Extra Room 5 Lower level 7.05 m X 5.35 m Recreational, Games room
Extra Room 6 Main level 2.93 m X 3.25 m Kitchen
Interior
Heating Forced air
Cooling Central air conditioning, Air exchanger
Fireplaces Number 1
Exterior
Parking Features Yes
Community Features Pet Restrictions
View Y/N No
Total Parking Spaces 2
Private Pool No
Building
Lot Description Landscaped
Story 1
Architectural Style Bungalow
Others
Ownership Condominium/Strata
Virtual Tour https://pages.finehomesphoto.com/141-Village-Crescent/idx




