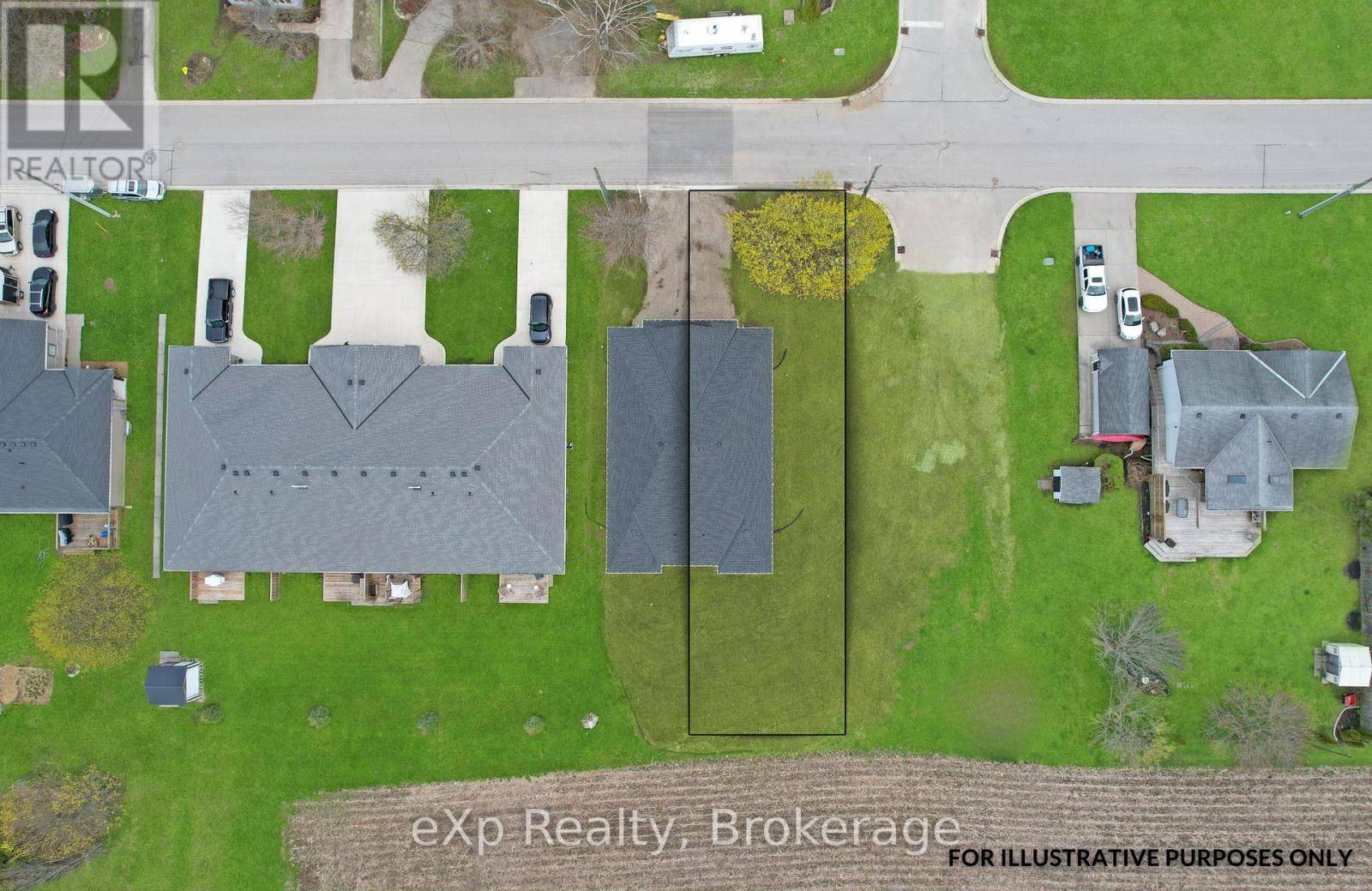12 JANET STREET S South Bruce, ON N0G2S0
UPDATED:
Key Details
Property Type Townhouse
Sub Type Townhouse
Listing Status Active
Purchase Type For Sale
Square Footage 700 sqft
Price per Sqft $727
Subdivision South Bruce
MLS® Listing ID X12219164
Style Bungalow
Bedrooms 3
Half Baths 1
Property Sub-Type Townhouse
Source OnePoint Association of REALTORS®
Property Description
Location
Province ON
Rooms
Kitchen 1.0
Extra Room 1 Basement 4.39 m X 2.95 m Recreational, Games room
Extra Room 2 Basement 3.05 m X 2.9 m Bedroom 2
Extra Room 3 Basement 3.66 m X 2.62 m Bedroom 3
Extra Room 4 Basement 4.52 m X 1.63 m Utility room
Extra Room 5 Main level 1.52 m X 1.98 m Foyer
Extra Room 6 Main level 4.9 m X 3.07 m Kitchen
Interior
Heating Heat Pump
Cooling Central air conditioning, Air exchanger
Exterior
Parking Features Yes
Community Features Community Centre
View Y/N No
Total Parking Spaces 2
Private Pool No
Building
Story 1
Sewer Sanitary sewer
Architectural Style Bungalow
Others
Ownership Freehold




