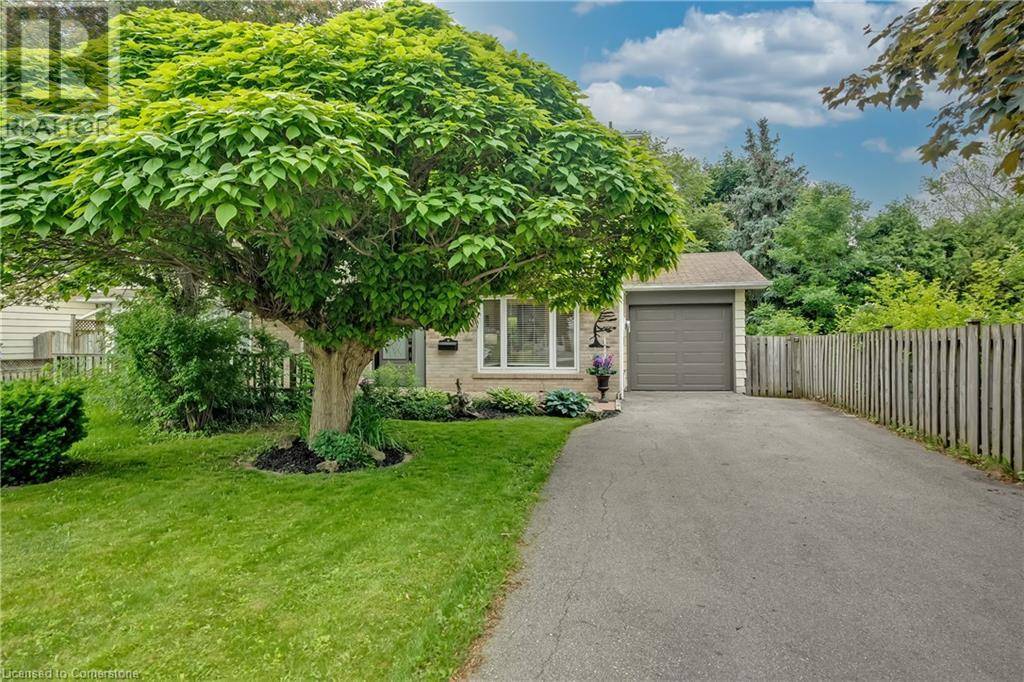1519 NEWLANDS Crescent Burlington, ON L7M1P1
OPEN HOUSE
Sat Jun 14, 2:00pm - 4:00pm
Sun Jun 15, 2:00am - 4:00pm
UPDATED:
Key Details
Property Type Single Family Home
Sub Type Freehold
Listing Status Active
Purchase Type For Sale
Square Footage 1,673 sqft
Price per Sqft $537
Subdivision 353 - Palmer
MLS® Listing ID 40737751
Style 2 Level
Bedrooms 3
Year Built 1973
Property Sub-Type Freehold
Source Cornerstone - Hamilton-Burlington
Property Description
Location
Province ON
Rooms
Kitchen 1.0
Extra Room 1 Second level 12'9'' x 11'1'' Primary Bedroom
Extra Room 2 Second level 13'7'' x 8'1'' Bedroom
Extra Room 3 Second level 10'5'' x 10'3'' Bedroom
Extra Room 4 Second level 8'6'' x 7'1'' 4pc Bathroom
Extra Room 5 Lower level 18'3'' x 8'6'' Laundry room
Extra Room 6 Lower level 7'6'' x 3'9'' 3pc Bathroom
Interior
Heating Forced air,
Cooling Central air conditioning
Exterior
Parking Features Yes
View Y/N No
Total Parking Spaces 3
Private Pool No
Building
Story 2
Sewer Municipal sewage system
Architectural Style 2 Level
Others
Ownership Freehold
Virtual Tour https://qstudios.ca/HD/1519_NewlandsCres.html




