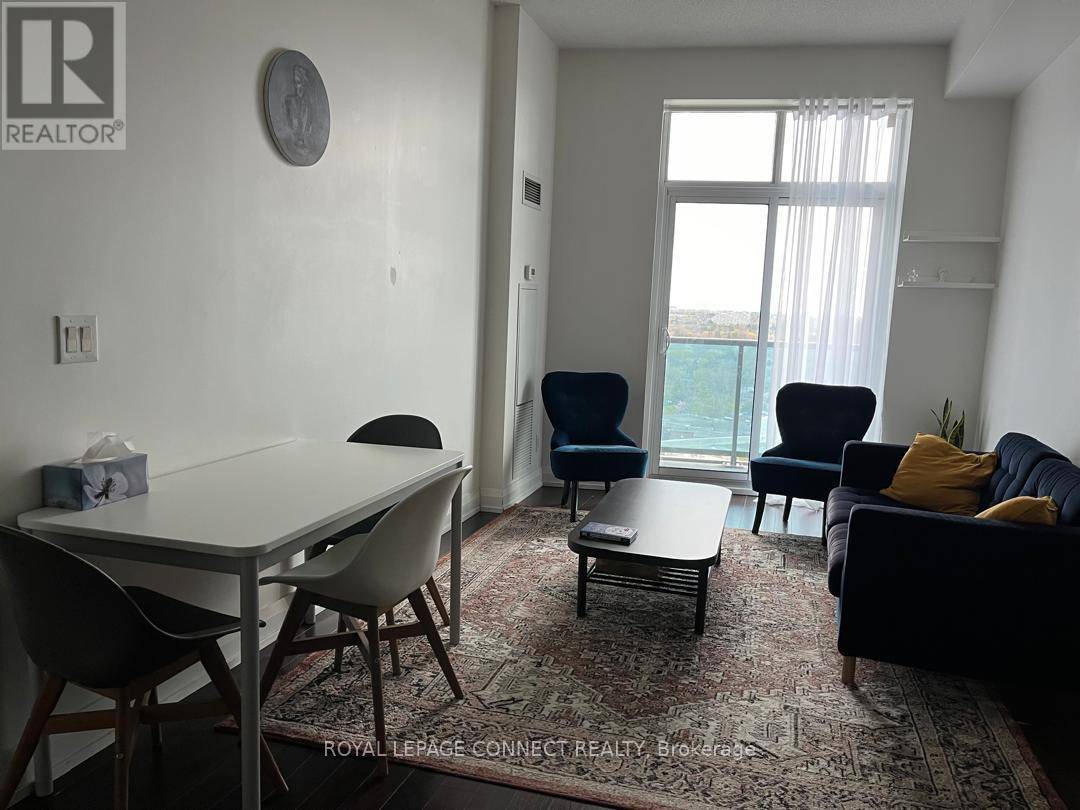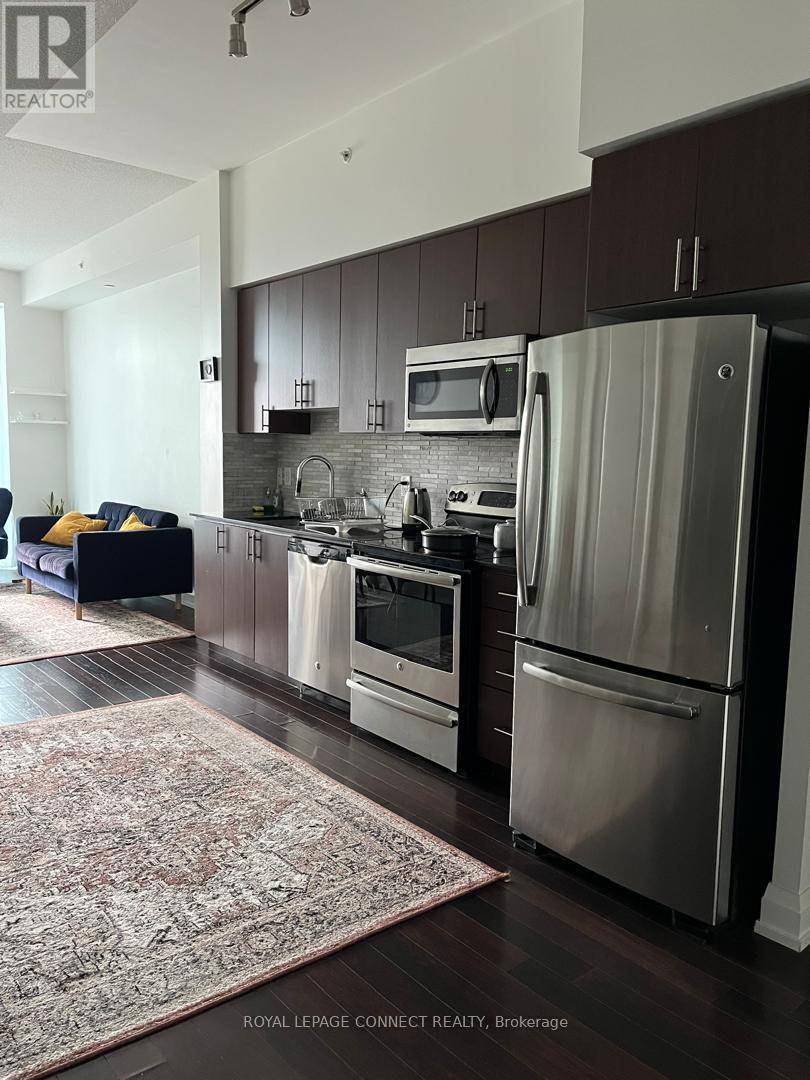7171 Yonge ST #906 Markham (thornhill), ON L3T0C5
UPDATED:
Key Details
Property Type Condo
Sub Type Condominium/Strata
Listing Status Active
Purchase Type For Rent
Square Footage 600 sqft
Subdivision Thornhill
MLS® Listing ID N12206552
Bedrooms 2
Property Sub-Type Condominium/Strata
Source Toronto Regional Real Estate Board
Property Description
Location
Province ON
Rooms
Kitchen 1.0
Extra Room 1 Main level 8.23 m X 3.05 m Living room
Extra Room 2 Main level 8.23 m X 2.36 m Dining room
Extra Room 3 Main level 8.23 m X 2.36 m Kitchen
Extra Room 4 Main level 3.2 m X 2.9 m Bedroom
Extra Room 5 Main level 2.13 m X 2.13 m Den
Interior
Heating Forced air
Cooling Central air conditioning
Exterior
Parking Features Yes
Community Features Pet Restrictions
View Y/N No
Total Parking Spaces 1
Private Pool No
Others
Ownership Condominium/Strata
Acceptable Financing Monthly
Listing Terms Monthly




