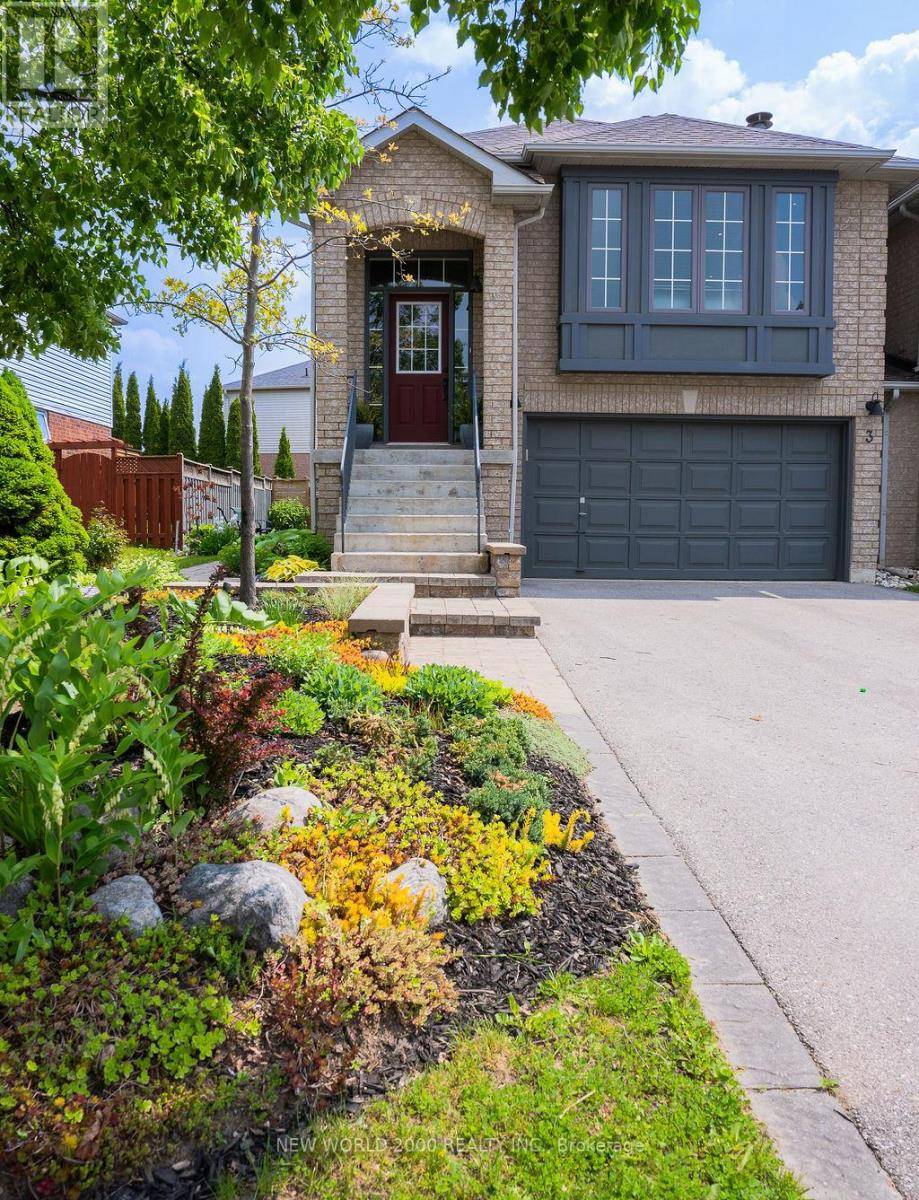3 RUNDLE CRESCENT Barrie (holly), ON L4N8E9
UPDATED:
Key Details
Property Type Single Family Home
Sub Type Freehold
Listing Status Active
Purchase Type For Sale
Square Footage 1,100 sqft
Price per Sqft $699
Subdivision Holly
MLS® Listing ID S12202787
Style Raised bungalow
Bedrooms 4
Property Sub-Type Freehold
Source Toronto Regional Real Estate Board
Property Description
Location
Province ON
Rooms
Kitchen 2.0
Extra Room 1 Lower level 3.74 m X 3.39 m Kitchen
Extra Room 2 Lower level 7.31 m X 3.97 m Bedroom
Extra Room 3 Lower level 4.39 m X 3.41 m Family room
Extra Room 4 Main level 1.54 m X 1.28 m Foyer
Extra Room 5 Main level 3.61 m X 2.61 m Living room
Extra Room 6 Main level 3.61 m X 2.61 m Dining room
Interior
Heating Forced air
Cooling Central air conditioning
Flooring Ceramic, Vinyl
Exterior
Parking Features Yes
View Y/N No
Total Parking Spaces 6
Private Pool No
Building
Story 1
Sewer Sanitary sewer
Architectural Style Raised bungalow
Others
Ownership Freehold




