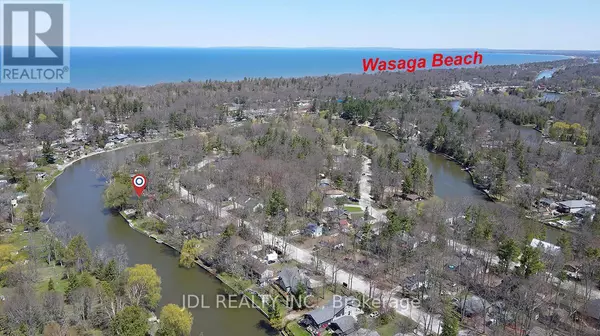646 OXBOW PARK DRIVE Wasaga Beach, ON L9Z2V2
UPDATED:
Key Details
Property Type Single Family Home
Sub Type Freehold
Listing Status Active
Purchase Type For Sale
Square Footage 2,500 sqft
Price per Sqft $520
Subdivision Wasaga Beach
MLS® Listing ID S12146335
Bedrooms 4
Property Sub-Type Freehold
Source Toronto Regional Real Estate Board
Property Description
Location
Province ON
Lake Name Georgian Bay
Rooms
Kitchen 1.0
Extra Room 1 Second level 7.36 m X 4.11 m Primary Bedroom
Extra Room 2 Second level 7 m X 5.77 m Bedroom 2
Extra Room 3 Second level 4.25 m X 4.14 m Bedroom 3
Extra Room 4 Second level 4.11 m X 4.03 m Bedroom 4
Extra Room 5 Main level 7.58 m X 5.45 m Living room
Extra Room 6 Main level 4 m X 3.44 m Dining room
Interior
Heating Forced air
Cooling Central air conditioning
Flooring Laminate, Carpeted
Exterior
Parking Features Yes
View Y/N Yes
View Direct Water View
Total Parking Spaces 8
Private Pool No
Building
Story 2
Sewer Sanitary sewer
Water Georgian Bay
Others
Ownership Freehold
Virtual Tour https://www.tsstudio.ca/646-oxbow-park-dr




