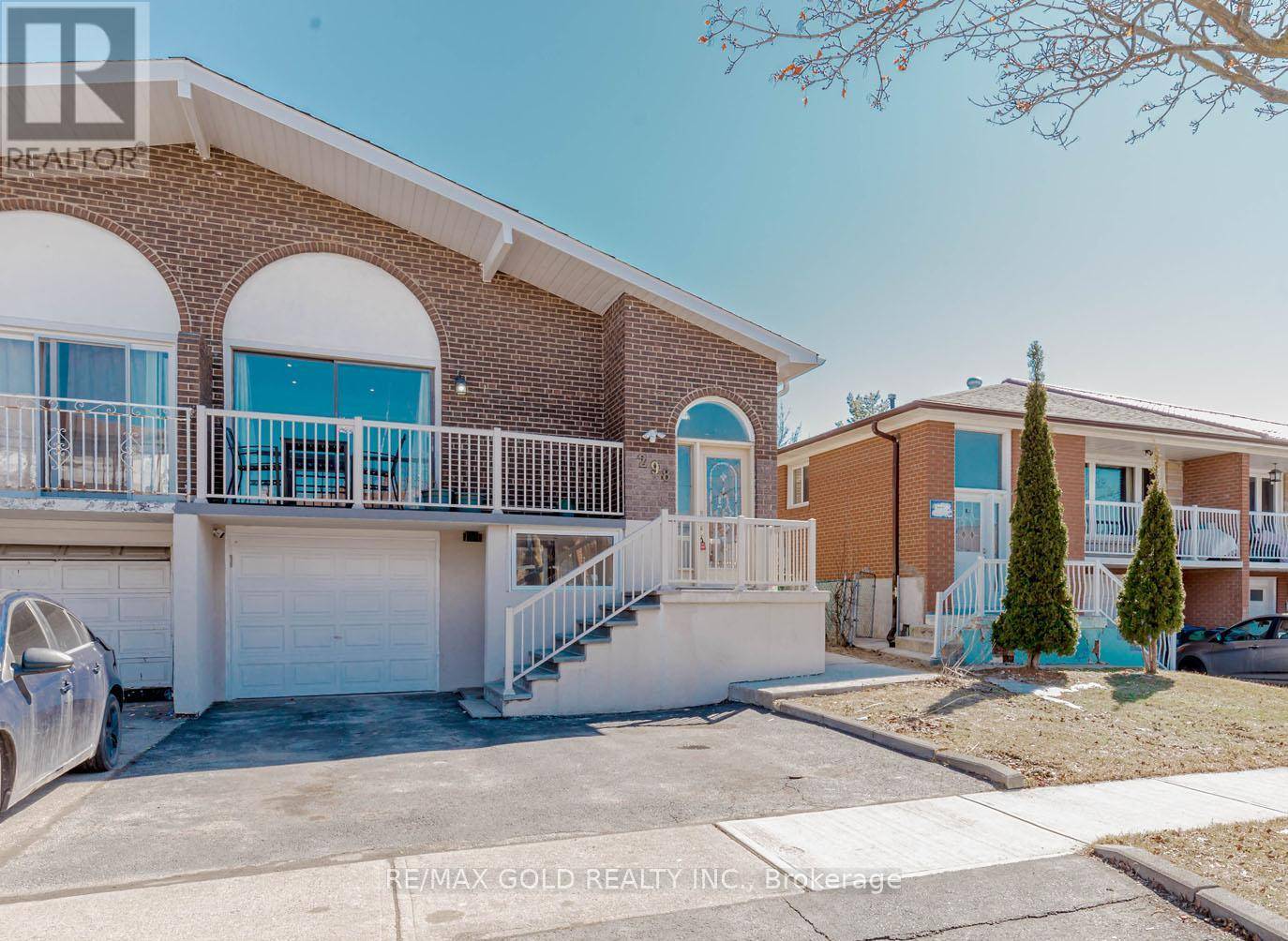298 ROYAL SALISBURY WAY Brampton (madoc), ON L6V3G5
UPDATED:
Key Details
Property Type Single Family Home
Sub Type Freehold
Listing Status Active
Purchase Type For Sale
Square Footage 1,500 sqft
Price per Sqft $636
Subdivision Madoc
MLS® Listing ID W12029147
Bedrooms 6
Property Sub-Type Freehold
Source Toronto Regional Real Estate Board
Property Description
Location
Province ON
Rooms
Kitchen 1.0
Extra Room 1 Second level 3.71 m X 3.56 m Primary Bedroom
Extra Room 2 Second level 2.95 m X 2.9 m Bedroom 2
Extra Room 3 Second level 2.98 m X 2.5 m Bedroom 3
Extra Room 4 Lower level 6.94 m X 3.15 m Family room
Extra Room 5 Lower level 3.98 m X 2.5 m Bedroom
Extra Room 6 Lower level 2.98 m X 2.5 m Bedroom
Interior
Heating Forced air
Cooling Central air conditioning
Flooring Ceramic, Hardwood, Parquet
Exterior
Parking Features Yes
View Y/N No
Total Parking Spaces 4
Private Pool No
Building
Sewer Sanitary sewer
Others
Ownership Freehold




