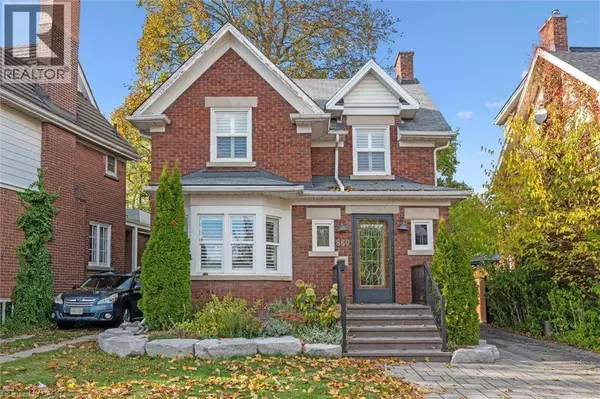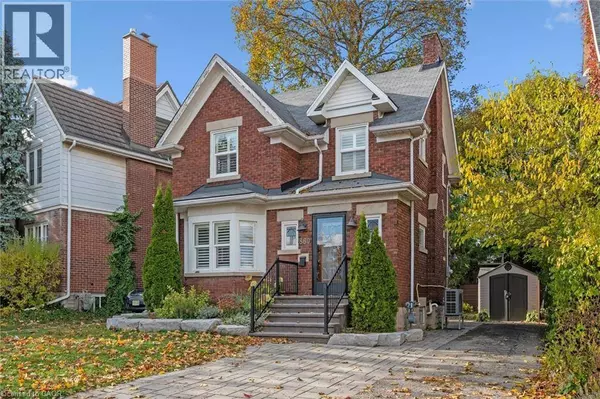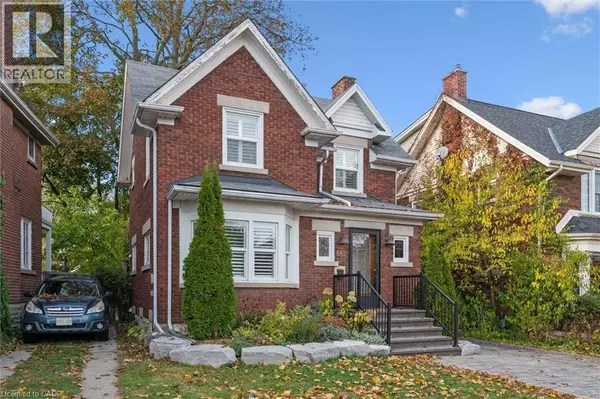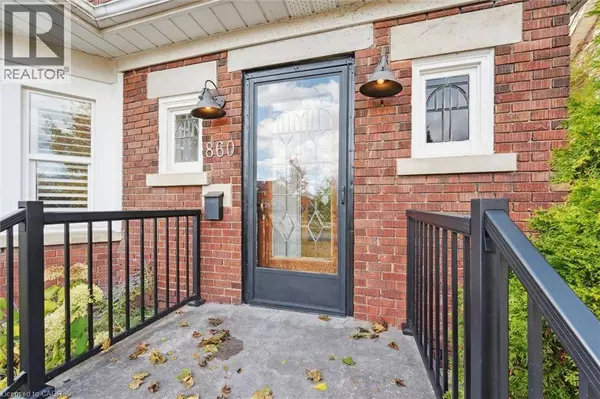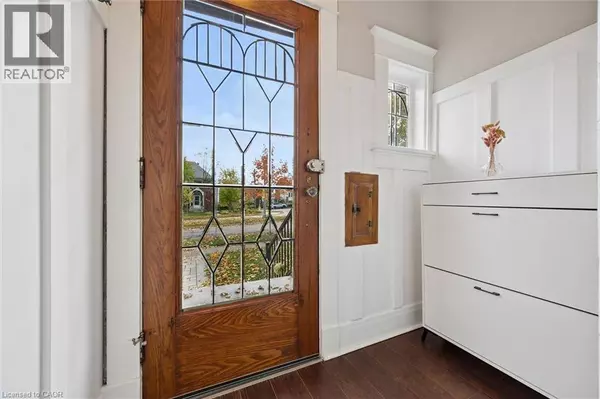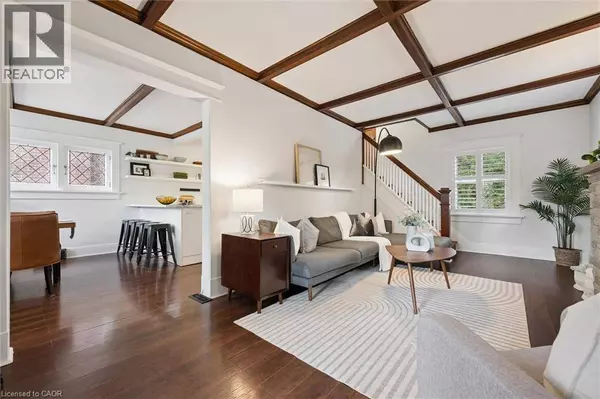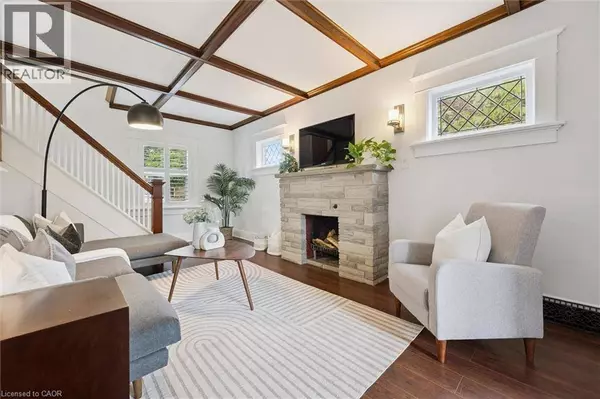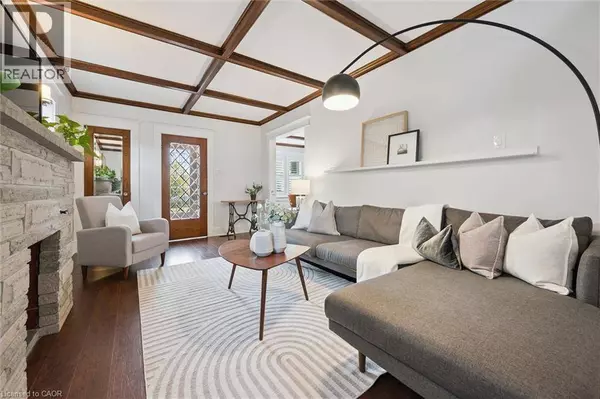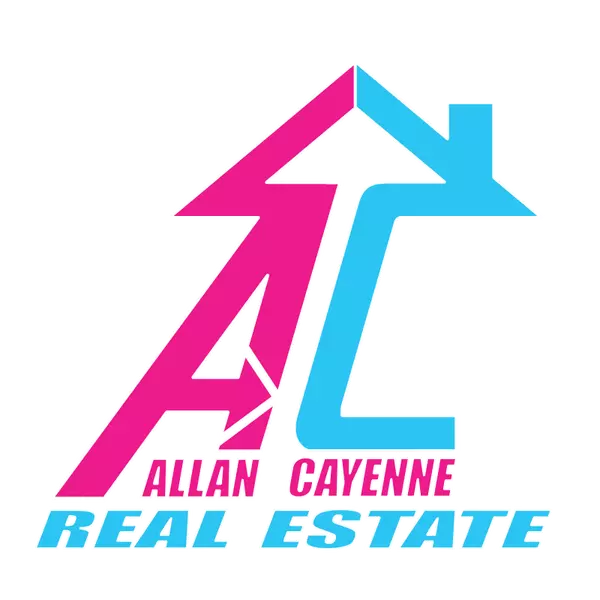
GALLERY
PROPERTY DETAIL
Key Details
Property Type Single Family Home
Sub Type Freehold
Listing Status Active
Purchase Type For Sale
Square Footage 1, 230 sqft
Price per Sqft $487
Subdivision 325 - Forest Hill
MLS Listing ID 40785774
Style 2 Level
Bedrooms 3
Year Built 1935
Property Sub-Type Freehold
Source Cornerstone Association of REALTORS®
Location
Province ON
Rooms
Kitchen 1.0
Extra Room 1 Second level 10'6'' x 7'0'' Bedroom
Extra Room 2 Second level 10'9'' x 9'7'' Bedroom
Extra Room 3 Second level 13'5'' x 11'5'' Primary Bedroom
Extra Room 4 Second level 10'11'' x 7'11'' 4pc Bathroom
Extra Room 5 Third level 22'7'' x 8'5'' Attic
Extra Room 6 Basement 11'0'' x 10'6'' Storage
Building
Story 2
Sewer Municipal sewage system
Architectural Style 2 Level
Interior
Heating Forced air, Heat Pump,
Cooling Central air conditioning
Exterior
Parking Features No
View Y/N No
Total Parking Spaces 4
Private Pool No
Others
Ownership Freehold
Virtual Tour https://youriguide.com/860_queen_s_blvd_kitchener_on/
CONTACT


