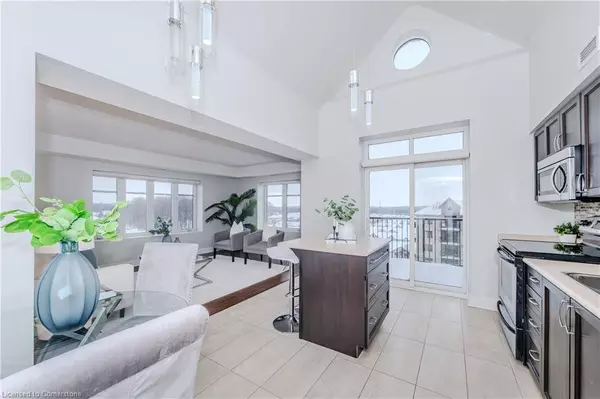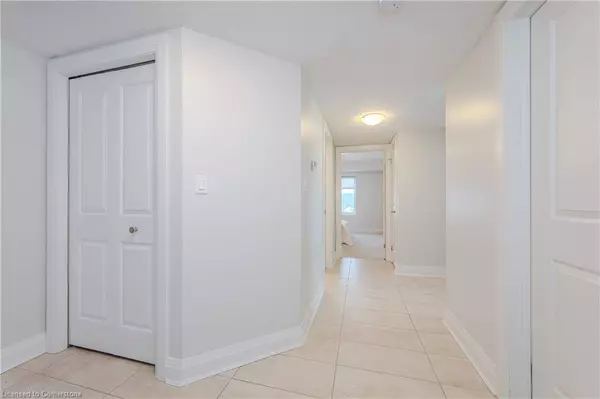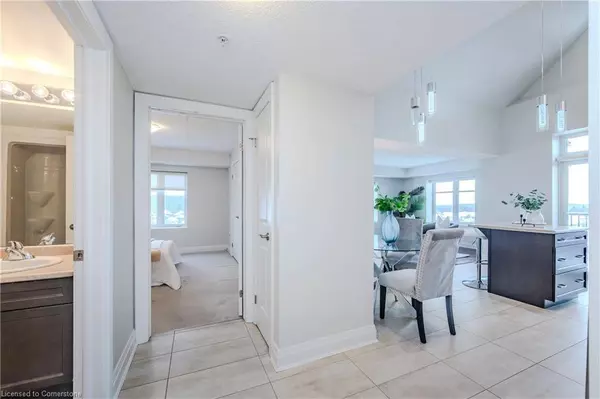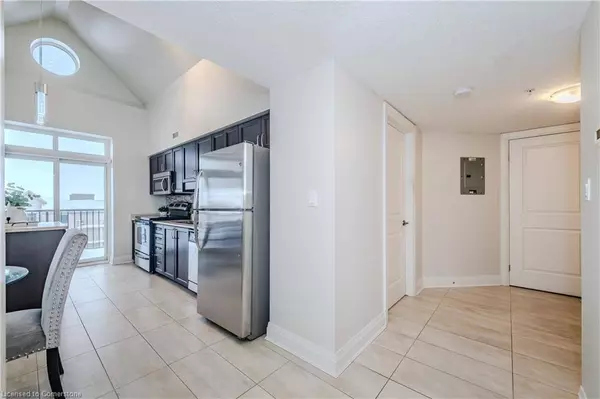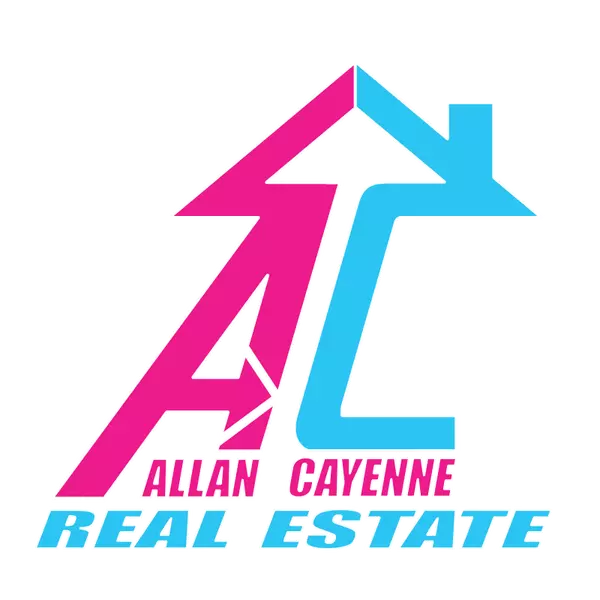
GALLERY
PROPERTY DETAIL
Key Details
Sold Price $565,000
Property Type Condo
Sub Type Condo/Apt Unit
Listing Status Sold
Purchase Type For Sale
Square Footage 1, 183 sqft
Price per Sqft $477
MLS Listing ID 40693169
Sold Date 08/21/25
Style 1 Storey/Apt
Bedrooms 2
Full Baths 2
HOA Fees $503/mo
HOA Y/N Yes
Abv Grd Liv Area 1,183
Year Built 2012
Annual Tax Amount $4,033
Property Sub-Type Condo/Apt Unit
Source Cornerstone
Location
Province ON
County Waterloo
Area 4 - Waterloo West
Zoning RMU 20
Direction Erbsville to Laurelwood Drive
Rooms
Main Level Bedrooms 2
Kitchen 1
Building
Lot Description Urban, Greenbelt, Park, Playground Nearby, Schools, Shopping Nearby
Faces Erbsville to Laurelwood Drive
Sewer Sewer (Municipal)
Water Municipal
Architectural Style 1 Storey/Apt
Structure Type Brick,Concrete,Stone
New Construction No
Interior
Interior Features Elevator
Heating Forced Air
Cooling Central Air
Fireplace No
Window Features Window Coverings
Appliance Built-in Microwave, Dishwasher, Dryer, Refrigerator, Washer
Laundry Laundry Closet
Exterior
Garage Spaces 2.0
Roof Type Tar/Gravel
Porch Open
Garage Yes
Others
HOA Fee Include Association Fee,Insurance,Building Maintenance,C.A.M.,Maintenance Grounds,Water
Senior Community No
Tax ID 235520287
Ownership Condominium
CONTACT


